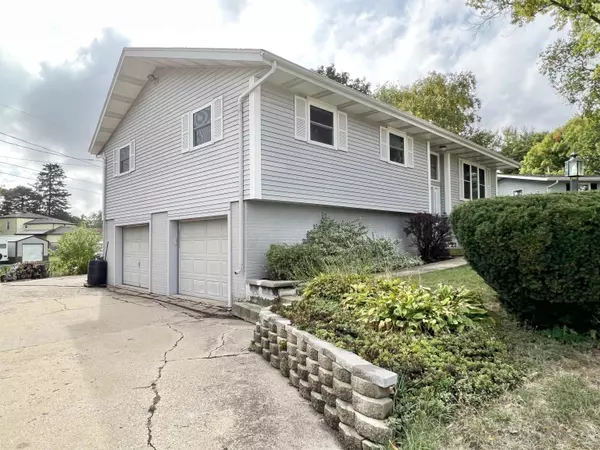For more information regarding the value of a property, please contact us for a free consultation.
135 High St Clinton, WI 53525-9475
Want to know what your home might be worth? Contact us for a FREE valuation!

Our team is ready to help you sell your home for the highest possible price ASAP
Key Details
Sold Price $240,000
Property Type Single Family Home
Sub Type 1 story
Listing Status Sold
Purchase Type For Sale
Square Footage 2,478 sqft
Price per Sqft $96
Subdivision Eastland Add
MLS Listing ID 1921499
Sold Date 11/12/21
Style Raised Ranch
Bedrooms 3
Full Baths 2
Year Built 1979
Annual Tax Amount $3,618
Tax Year 2020
Lot Size 8,712 Sqft
Acres 0.2
Property Description
Much larger than it looks! Over 2400 finished sq ft. 3 bedrooms 2 full bathrooms oversized 2 car attached garage! Entertain in the Huge family rm with attractive pot belly wood burning stove, & vaulted wood ceiling. Living room has wood burning fireplace, formal dining, nice size kitchen with breakfast bar, nice looking cabinets, & pantry. Includes SS appliances. Walk thru bathrm from primary bedroom w/ WIC. Updated bathroom with double sink, ceramic tile, & restored tub. Closet organizers and ceiling fans in most rooms. Fenced yard with huge multi-level deck or enjoy the out of doors in screened porch. New roof 2007, carpet in family room 2021, all windows replaced, central air 2019 and a Trane Furnace with Aprilaire. Reverse osmosis system. Walkout basement & work shop/craft room.
Location
State WI
County Rock
Area Clinton - V
Zoning Res
Direction Hwy 140 into Clinton a/k/a Church St, E on High St
Rooms
Other Rooms Den/Office , Rec Room
Basement Full, Walkout to yard, Partially finished, Poured concrete foundatn
Kitchen Breakfast bar, Pantry, Range/Oven, Refrigerator, Dishwasher, Microwave, Disposal
Interior
Interior Features Wood or sim. wood floor, Walk-in closet(s), Vaulted ceiling, Washer, Dryer, Water softener inc, Cable available, Internet - Cable
Heating Forced air, Central air
Cooling Forced air, Central air
Fireplaces Number 1 fireplace, Free standing STOVE, Wood
Laundry L
Exterior
Exterior Feature Deck, Fenced Yard
Parking Features 2 car, Attached, Under, Opener
Garage Spaces 2.0
Building
Water Municipal water, Municipal sewer
Structure Type Vinyl,Aluminum/Steel
Schools
Elementary Schools Clinton
Middle Schools Clinton
High Schools Clinton
School District Clinton
Others
SqFt Source Assessor
Energy Description Natural gas
Read Less

This information, provided by seller, listing broker, and other parties, may not have been verified.
Copyright 2025 South Central Wisconsin MLS Corporation. All rights reserved



