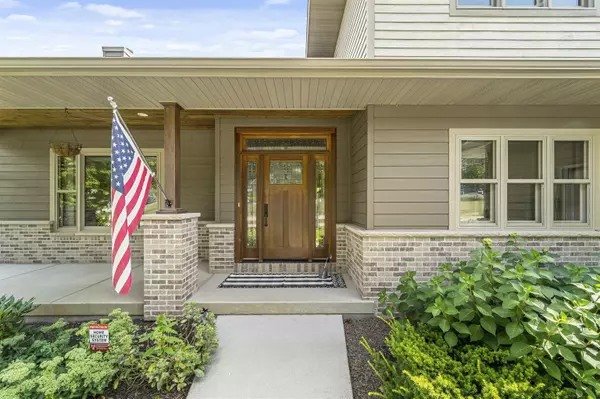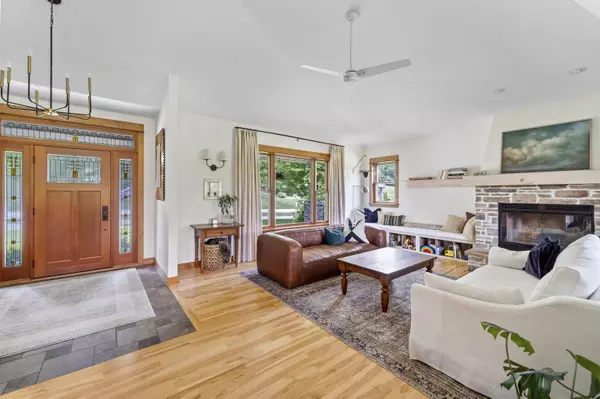Bought with First Weber Inc
For more information regarding the value of a property, please contact us for a free consultation.
7022 Laufenberg Blvd Cross Plains, WI 53528
Want to know what your home might be worth? Contact us for a FREE valuation!

Our team is ready to help you sell your home for the highest possible price ASAP
Key Details
Sold Price $575,750
Property Type Single Family Home
Sub Type 1 1/2 story
Listing Status Sold
Purchase Type For Sale
Square Footage 2,462 sqft
Price per Sqft $233
Subdivision St. Francis Addition To Vil Of Cross Pla
MLS Listing ID 1918012
Sold Date 10/06/21
Style Prairie/Craftsman
Bedrooms 3
Full Baths 2
Half Baths 1
Year Built 2008
Annual Tax Amount $8,894
Tax Year 2020
Lot Size 0.500 Acres
Acres 0.5
Property Description
Clean lines, luxe finishes, sophisticated vibe. This 3BR/2.5BA offers the best of both worlds– neighborhood living, but tucked on a .5 acre lot backing to a conservancy & creek. Welcoming main lvl boasts open floor plan w/vaulted ceilings, custom built-ins, birch w/walnut inlay floors & woodburning FP w/gas ignitor. Chefs kitchen w/an impressive array of high-end Wolf/Sub-Zero/Cove apps. Owner's suite feat. walk-in tiled shower, tub, WIC & heated flrs in bath. 2 other BR up, along w/2nd full BA & cute reading nook. Screened porch w/custom built-in bench & commercial grill/hood overlooks park-like yard. Unfinished/exposed LL w/walk-out is stubbed & ready for future MIL suite, w/separate entrance to garage. Many extras & smart home features – see docs. Middleton-CP schools!
Location
State WI
County Dane
Area Cross Plains - V
Zoning Res
Direction Hwy 14 into Cross Plains, R on Brewery Rd, R on Laufenberg Blvd
Rooms
Other Rooms Screened Porch , Den/Office
Basement Full, Full Size Windows/Exposed, Walkout to yard, 8'+ Ceiling, Stubbed for Bathroom, Poured concrete foundatn
Kitchen Breakfast bar, Kitchen Island, Range/Oven, Refrigerator, Dishwasher, Microwave, Disposal
Interior
Interior Features Wood or sim. wood floor, Walk-in closet(s), Vaulted ceiling, Washer, Dryer, Water softener inc, Security system, Jetted bathtub, Cable available, At Least 1 tub, Split bedrooms, Some smart home features, Internet - Cable
Heating Forced air, Heat pump, Central air, In Floor Radiant Heat
Cooling Forced air, Heat pump, Central air, In Floor Radiant Heat
Fireplaces Number Wood, 1 fireplace
Laundry M
Exterior
Exterior Feature Patio
Parking Features 3 car, Attached, Opener, Access to Basement
Garage Spaces 3.0
Building
Lot Description Adjacent park/public land
Water Municipal water, Municipal sewer
Structure Type Brick,Fiber cement
Schools
Elementary Schools Park
Middle Schools Glacier Creek
High Schools Middleton
School District Middleton-Cross Plains
Others
SqFt Source Seller
Energy Description Natural gas,Electric
Read Less

This information, provided by seller, listing broker, and other parties, may not have been verified.
Copyright 2025 South Central Wisconsin MLS Corporation. All rights reserved



