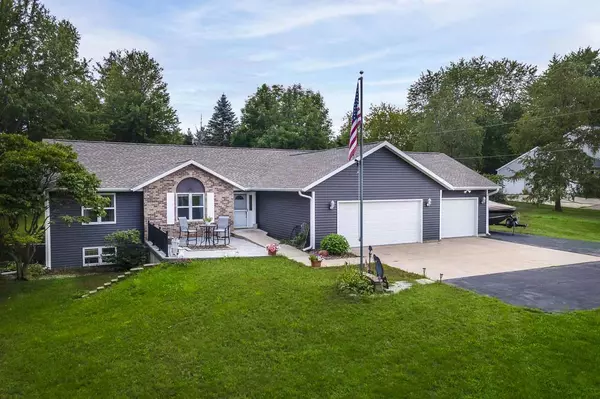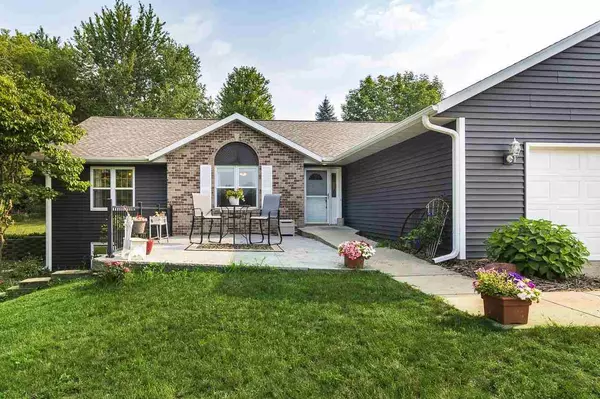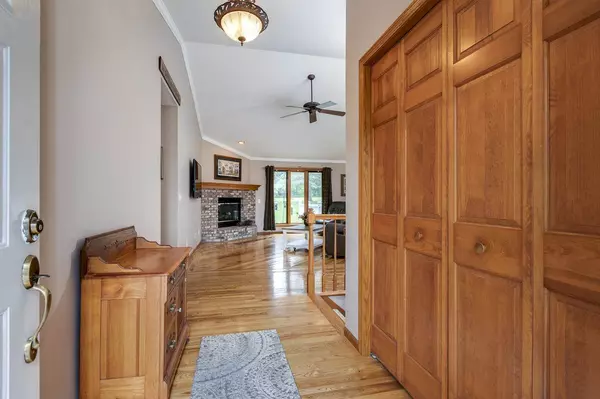For more information regarding the value of a property, please contact us for a free consultation.
2155 Norgaren Rd Stoughton, WI 53589
Want to know what your home might be worth? Contact us for a FREE valuation!

Our team is ready to help you sell your home for the highest possible price ASAP
Key Details
Sold Price $450,000
Property Type Single Family Home
Sub Type 1 story
Listing Status Sold
Purchase Type For Sale
Square Footage 1,940 sqft
Price per Sqft $231
MLS Listing ID 1916706
Sold Date 09/02/21
Style Ranch
Bedrooms 4
Full Baths 2
Year Built 1999
Annual Tax Amount $4,860
Tax Year 2020
Lot Size 1.200 Acres
Acres 1.2
Property Description
Quiet, secluded, peaceful & just five minutes to town! This ranch-style home sits on just over an acre backing to tree line and overlooking woods. Open plan, vaulted ceiling, wood flooring, fireplace, primary bedroom w/ private bath and walk-in closet, and spacious 3-car garage. You'll love watching the sunrise from your patio or enjoy backyard fun from the deck. Many updates: roof 2019, gutters & downspouts 2021, water heater and iron filtration system 2017, refrigerator & range 2019, washer/dryer approx 5 years, garage door and opener 2021, patio 2020 (per Seller). 4th bedroom located in lower level, which is incredibly spacious and offers fantastic options for finishing - additional family room, office, theater, bar. Well inspection & water test results in MLS. SF/dim/acreage approx
Location
State WI
County Dane
Area Pleasant Springs- T
Zoning RR1
Direction Stoughton E Main to Left on N to Right on Skaglen Rd to Left on Spring Rd to Right on Norgaren Rd.
Rooms
Basement Full
Kitchen Breakfast bar, Range/Oven, Refrigerator, Dishwasher
Interior
Interior Features Wood or sim. wood floor, Walk-in closet(s), Great room, Vaulted ceiling, Washer, Dryer, Water softener inc, At Least 1 tub
Heating Forced air, Central air
Cooling Forced air, Central air
Fireplaces Number Gas, 1 fireplace
Laundry M
Exterior
Exterior Feature Deck, Storage building
Parking Features 3 car, Attached, Opener, Access to Basement
Garage Spaces 3.0
Building
Lot Description Rural-not in subdivision
Water Well, Non-Municipal/Prvt dispos
Structure Type Vinyl,Brick
Schools
Elementary Schools Kegonsa
Middle Schools River Bluff
High Schools Stoughton
School District Stoughton
Others
SqFt Source Blue Print
Energy Description Liquid propane
Read Less

This information, provided by seller, listing broker, and other parties, may not have been verified.
Copyright 2025 South Central Wisconsin MLS Corporation. All rights reserved



