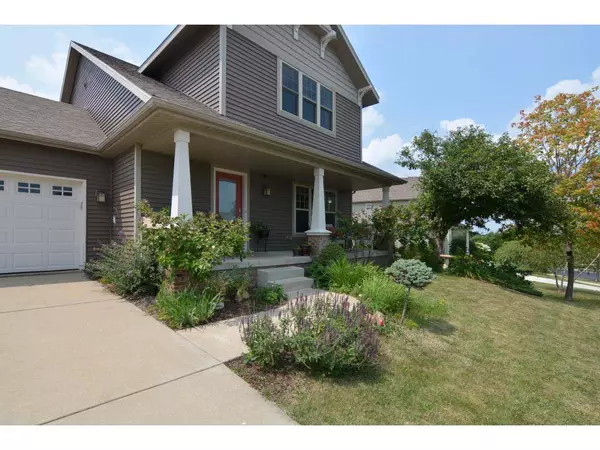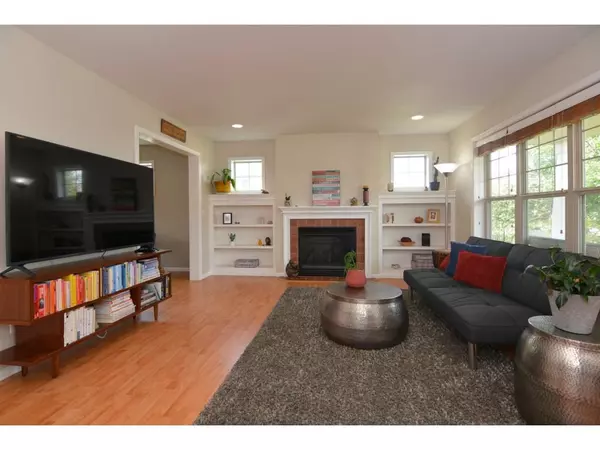Bought with True Blue Real Estate
For more information regarding the value of a property, please contact us for a free consultation.
688 Thornton Terr Verona, WI 53593
Want to know what your home might be worth? Contact us for a FREE valuation!

Our team is ready to help you sell your home for the highest possible price ASAP
Key Details
Sold Price $406,000
Property Type Single Family Home
Sub Type 2 story
Listing Status Sold
Purchase Type For Sale
Square Footage 1,676 sqft
Price per Sqft $242
Subdivision Hawthorne Hills
MLS Listing ID 1915484
Sold Date 09/02/21
Style Prairie/Craftsman
Bedrooms 3
Full Baths 2
Half Baths 1
Year Built 2005
Annual Tax Amount $6,884
Tax Year 2020
Lot Size 7,405 Sqft
Acres 0.17
Property Description
Beautiful 3 bedroom, 2.5 bath home with the coveted “Hurley -Alternate” floorplan in popular Hawthorne Hills! This very well-appointed home has a professional kitchen w/Wolf Dual Fuel Gas Range/Electric Oven and 42” Sub-Zero Refrigerator (replaced 2018), custom built-ins, white woodwork & gas fireplace. Owner suite has recently upgraded engineered hardwood flooring, private full bath & dbl walk-in-closets. Enjoy the outdoors w/landscaping that attracts birds, hummingbirds, and butterflies on the front porch or back deck w/pergola overlooking the fenced backyard. Pick your own fruit from the espaliered Honeycrisp or Macintosh apple trees or D'Anjou pear tree in the backyard. Walking distance to Glacier Edge Elementary, Boulder's Brew Pub, and Military Ridge Trail, this gem is a must-see!
Location
State WI
County Dane
Area Verona - C
Zoning RES
Direction Old PB to Whalen to Thornton
Rooms
Basement Full, Full Size Windows/Exposed, Poured concrete foundatn
Kitchen Breakfast bar, Range/Oven, Refrigerator, Dishwasher, Microwave, Disposal
Interior
Interior Features Walk-in closet(s), Washer, Dryer, Water softener RENTED, Cable available, At Least 1 tub, Internet - Cable
Heating Forced air, Central air
Cooling Forced air, Central air
Fireplaces Number Gas, 1 fireplace
Laundry L
Exterior
Exterior Feature Deck, Fenced Yard
Parking Features 2 car, Attached, Opener
Garage Spaces 2.0
Building
Water Municipal water, Municipal sewer
Structure Type Vinyl,Brick
Schools
Elementary Schools Glacier Edge
Middle Schools Savanna Oaks
High Schools Verona
School District Verona
Others
SqFt Source Other
Energy Description Natural gas
Pets Allowed Restrictions/Covenants, In an association
Read Less

This information, provided by seller, listing broker, and other parties, may not have been verified.
Copyright 2025 South Central Wisconsin MLS Corporation. All rights reserved



