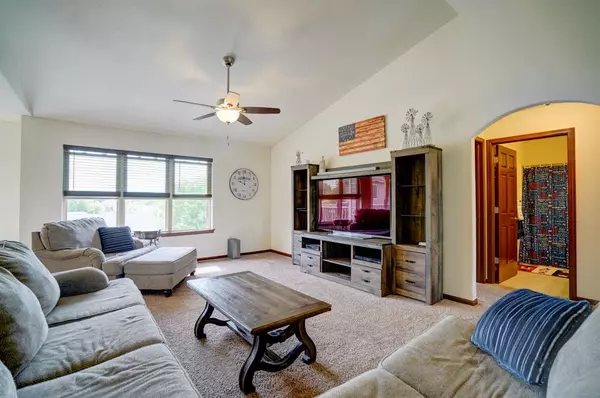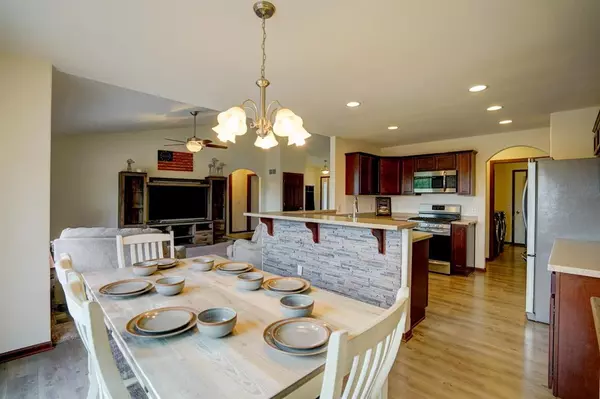Bought with Shine Realty
For more information regarding the value of a property, please contact us for a free consultation.
213 Steeple Ct Johnson Creek, WI 53038
Want to know what your home might be worth? Contact us for a FREE valuation!

Our team is ready to help you sell your home for the highest possible price ASAP
Key Details
Sold Price $390,000
Property Type Single Family Home
Sub Type 1 story
Listing Status Sold
Purchase Type For Sale
Square Footage 3,076 sqft
Price per Sqft $126
Subdivision Chapel Hill
MLS Listing ID 1914228
Sold Date 08/06/21
Style Ranch,Contemporary
Bedrooms 4
Full Baths 3
HOA Fees $6/ann
Year Built 2017
Annual Tax Amount $6,178
Tax Year 2020
Lot Size 0.290 Acres
Acres 0.29
Property Description
This better than new home is ready for you to move right in & enjoy. The LL has been recently finished for the new owners enjoyment. 4 spacious bedrooms, with three full baths, large family room, media, room, game area & exercise area has room for everyone to spread out, enjoy & great for entertaining. Let's not forget the oversized patio includes an 8 person spa/hot tub for outside enjoyment and entertaining. The firepit is great for cool evenings to enjoy the outdoors. The oversized 2 car garage is heated and is great for both storage, projects, and more. The view from the deck to the nicely landscaped backyard is great for enjoying mornings, afternoons, and evenings. Sellers have to go for a new job adventure. This has made it your opportunity to enjoy.
Location
State WI
County Jefferson
Area Johnson Creek - V
Zoning Res
Direction Take I-94 to exit 267 N Watertown St. Right on Lincoln St. Right on Union St. Left on West St. Left on Chapel Hill Dr. Right on Steeple Ct.
Rooms
Other Rooms Den/Office , Theater
Basement Full, Full Size Windows/Exposed, Walkout to yard, Partially finished, Sump pump, Poured concrete foundatn
Kitchen Dishwasher, Disposal, Microwave, Pantry, Range/Oven, Refrigerator
Interior
Interior Features Wood or sim. wood floor, Walk-in closet(s), Vaulted ceiling, At Least 1 tub, Split bedrooms
Heating Forced air, Central air
Cooling Forced air, Central air
Laundry M
Exterior
Exterior Feature Deck, Patio
Parking Features 2 car, Attached, Opener
Garage Spaces 2.0
Building
Lot Description Cul-de-sac
Water Municipal water, Municipal sewer
Structure Type Vinyl,Brick,Stone
Schools
Elementary Schools Johnson Creek
Middle Schools Johnson Creek
High Schools Johnson Creek
School District Johnson Creek
Others
SqFt Source Blue Print
Energy Description Natural gas
Pets Allowed Restrictions/Covenants
Read Less

This information, provided by seller, listing broker, and other parties, may not have been verified.
Copyright 2025 South Central Wisconsin MLS Corporation. All rights reserved



