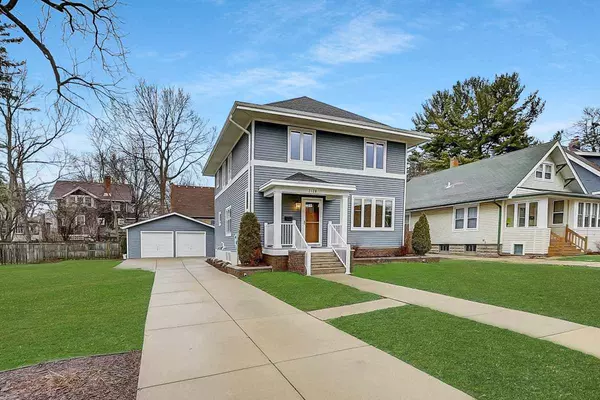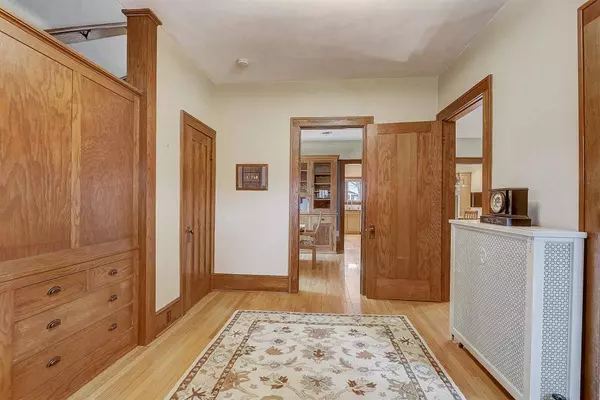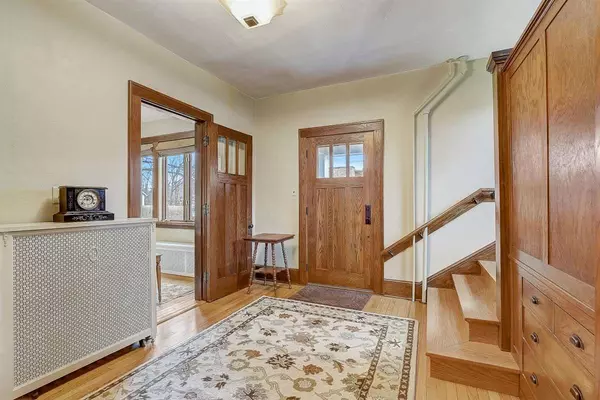Bought with Realty Executives Cooper Spransy
For more information regarding the value of a property, please contact us for a free consultation.
2126 Rowley Ave Madison, WI 53726
Want to know what your home might be worth? Contact us for a FREE valuation!

Our team is ready to help you sell your home for the highest possible price ASAP
Key Details
Sold Price $850,000
Property Type Single Family Home
Sub Type 2 story
Listing Status Sold
Purchase Type For Sale
Square Footage 2,536 sqft
Price per Sqft $335
Subdivision West Lawn
MLS Listing ID 1904879
Sold Date 05/17/21
Style Prairie/Craftsman
Bedrooms 3
Full Baths 2
Half Baths 1
Year Built 1914
Annual Tax Amount $13,888
Tax Year 2020
Lot Size 0.270 Acres
Acres 0.27
Property Description
Sitting on two lots, and well cared for by the same family for over 50 years, this 3 bedroom 2.5 bathroom Prairie Craftsman awaits its new owners. Gorgeous woodwork and thoughtfully updated throughout including newer kitchen and bathrooms as well as mechanicals. The gracious foyer welcomes you inside with sunroom, living room and formal dining located off eat-in kitchen. A 3 season porch overlooks the patio and large side yard. Upstairs boasts 3 large bedrooms, each with its own generous closet space, and one with a perfect den/study/nursery nook. Updated primary suite has 2 closets with radiant heat in the bathroom and a custom tiled shower. Lower level has finished family room area, office space as well as sump and radon system. Located directly across from Blessed Sacrament Church.
Location
State WI
County Dane
Area Madison - C W14
Zoning Res
Direction S Prospect Ave off of Regent St to Rowley Ave.
Rooms
Other Rooms Three-Season , Sun Room
Basement Full, Partially finished, Sump pump, Radon Mitigation System, Poured concrete foundatn
Kitchen Pantry, Kitchen Island, Range/Oven, Refrigerator, Dishwasher, Microwave, Freezer, Disposal
Interior
Interior Features Wood or sim. wood floor, Walk-in closet(s), Washer, Dryer, Water softener inc, Cable available, At Least 1 tub, Internet - Cable, Internet - DSL
Heating Forced air, Central air, In Floor Radiant Heat
Cooling Forced air, Central air, In Floor Radiant Heat
Fireplaces Number Wood, 1 fireplace
Laundry L
Exterior
Exterior Feature Patio
Parking Features 2 car, Detached
Garage Spaces 2.0
Building
Lot Description Close to busline, Sidewalk
Water Municipal water, Municipal sewer
Structure Type Vinyl
Schools
Elementary Schools Franklin/Randall
Middle Schools Hamilton
High Schools West
School District Madison
Others
SqFt Source Assessor
Energy Description Natural gas
Read Less

This information, provided by seller, listing broker, and other parties, may not have been verified.
Copyright 2025 South Central Wisconsin MLS Corporation. All rights reserved



