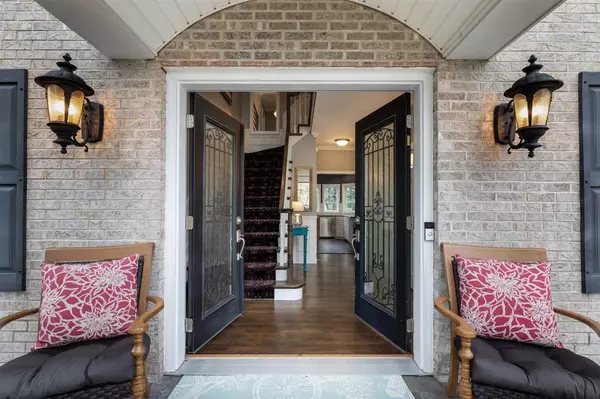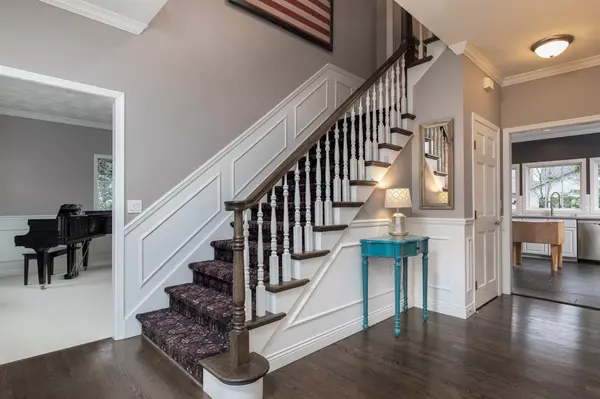Bought with Real Broker LLC
For more information regarding the value of a property, please contact us for a free consultation.
1843 Windemere Ct Sun Prairie, WI 53590
Want to know what your home might be worth? Contact us for a FREE valuation!

Our team is ready to help you sell your home for the highest possible price ASAP
Key Details
Sold Price $585,000
Property Type Single Family Home
Sub Type 2 story
Listing Status Sold
Purchase Type For Sale
Square Footage 3,626 sqft
Price per Sqft $161
Subdivision Westwynde
MLS Listing ID 1906727
Sold Date 05/21/21
Style Colonial
Bedrooms 4
Full Baths 2
Half Baths 1
HOA Fees $10/ann
Year Built 1992
Annual Tax Amount $9,154
Tax Year 2020
Lot Size 0.320 Acres
Acres 0.32
Property Description
Simply stunning in Sun Prairie, this entertainer's dream will leave you speechless! With multiple entertaining spaces inside & out this home has it all. Straight out of a designer's magazine, every detail has been meticulously curated. Nestled in the Westwynde subdivision, memories are just waiting to be made! Owners suite with gorgeous spa-like bath & walk-in closet. Gourmet kitchen w/ expansive windows that overlook the custom designed saltwater pool, which offers a great place to gather for summer fun. LL offers a great space to relax and watch movies with friends. A "bonus room" on the upper level offers a peaceful oasis paired with sky lights, accompanying natural light & built-ins. Spacious 3 car tandem garage offers 11 ft ceilings and is 44 deep with access to the backyard.
Location
State WI
County Dane
Area Sun Prairie - C
Zoning Res
Direction North on Eddington, right on Steven, Right on Windemere Ct. Welcome Home!
Rooms
Other Rooms Den/Office , Rec Room
Basement Full, Partially finished, Sump pump, 8'+ Ceiling, Stubbed for Bathroom
Kitchen Breakfast bar, Pantry, Range/Oven, Refrigerator, Dishwasher, Microwave, Disposal
Interior
Interior Features Wood or sim. wood floor, Walk-in closet(s), Great room, Vaulted ceiling, Skylight(s), Water softener inc, Security system, Jetted bathtub, Cable available, At Least 1 tub, Internet - Cable, Internet - Fiber
Heating Forced air, Central air
Cooling Forced air, Central air
Fireplaces Number Wood, 1 fireplace
Laundry M
Exterior
Exterior Feature Patio, Fenced Yard, Pool - in ground, Sprinkler system, Electronic pet containmnt
Parking Features 3 car, Attached, Tandem, Opener, Garage door > 8 ft high, Garage stall > 26 ft deep
Garage Spaces 3.0
Building
Lot Description Cul-de-sac, Close to busline
Water Municipal water, Municipal sewer
Structure Type Vinyl,Aluminum/Steel,Brick
Schools
Elementary Schools Royal Oaks
Middle Schools Prairie View
High Schools Sun Prairie
School District Sun Prairie
Others
SqFt Source Appraiser
Energy Description Natural gas
Pets Allowed Restrictions/Covenants, In an association
Read Less

This information, provided by seller, listing broker, and other parties, may not have been verified.
Copyright 2024 South Central Wisconsin MLS Corporation. All rights reserved
GET MORE INFORMATION




