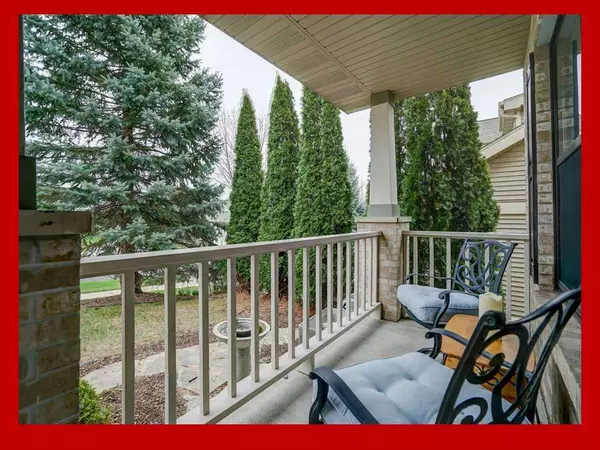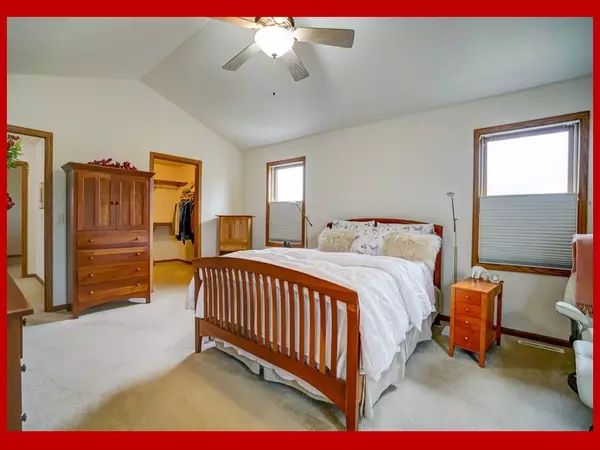Bought with EXP Realty, LLC
For more information regarding the value of a property, please contact us for a free consultation.
2999 Hartwicke Dr Fitchburg, WI 53711
Want to know what your home might be worth? Contact us for a FREE valuation!

Our team is ready to help you sell your home for the highest possible price ASAP
Key Details
Sold Price $490,000
Property Type Single Family Home
Sub Type 2 story
Listing Status Sold
Purchase Type For Sale
Square Footage 2,844 sqft
Price per Sqft $172
Subdivision Highlands Of Seminole
MLS Listing ID 1904850
Sold Date 05/14/21
Style Colonial
Bedrooms 4
Full Baths 2
Half Baths 1
Year Built 2003
Annual Tax Amount $8,403
Tax Year 2020
Lot Size 8,712 Sqft
Acres 0.2
Property Description
WARM AND WELCOMING! This property feels like home while relaxing on the spacious deck overlooking the pristine gardens and listening to the birds sing. Or grab a seat next to the warm cozy fireplace in the open living room. You'll love cooking in this bright and spacious kitchen with new appliances and large pantry. Enjoy the big family meals in the lovely dining room. The main level bonus room is a flex space for a home office or playroom. After a long day head to the private master bedroom with vaulted ceilings, a massive walk in closet, dual vanities and laundry. Going downstairs you'll notice the huge lower level with exposure and high ceilings! It is a blank canvas waiting for your creativity to build quick equity in this quality built and well maintained home. COME TAKE A LOOK!
Location
State WI
County Dane
Area Fitchburg - C
Zoning RES
Direction Fish Hatchery Rd to Hwy PD to Longford Lane to Hartwicke Dr
Rooms
Other Rooms Den/Office , Mud Room
Basement Full, Full Size Windows/Exposed
Kitchen Dishwasher, Kitchen Island, Microwave, Range/Oven, Refrigerator
Interior
Interior Features Wood or sim. wood floor, Walk-in closet(s), Great room, Vaulted ceiling, Washer, Dryer, Water softener inc, At Least 1 tub
Heating Forced air, Central air
Cooling Forced air, Central air
Fireplaces Number Gas
Laundry U
Exterior
Exterior Feature Deck, Electronic pet containmnt
Parking Features 2 car, Opener
Garage Spaces 2.0
Building
Lot Description Corner
Water Municipal water, Municipal sewer
Structure Type Brick,Vinyl
Schools
Elementary Schools Leopold
Middle Schools Cherokee Heights
High Schools West
School District Madison
Others
SqFt Source Assessor
Energy Description Natural gas
Pets Allowed Limited home warranty
Read Less

This information, provided by seller, listing broker, and other parties, may not have been verified.
Copyright 2025 South Central Wisconsin MLS Corporation. All rights reserved



