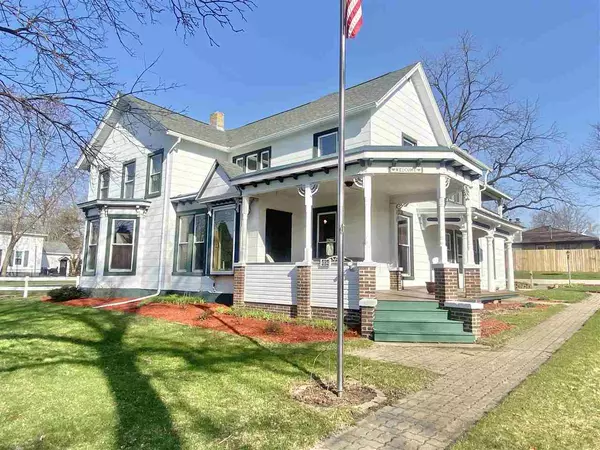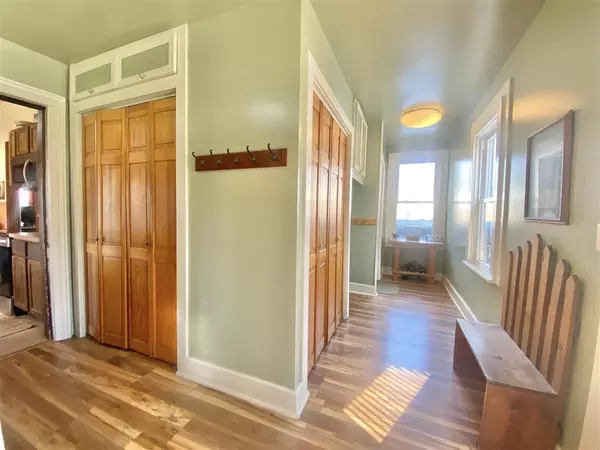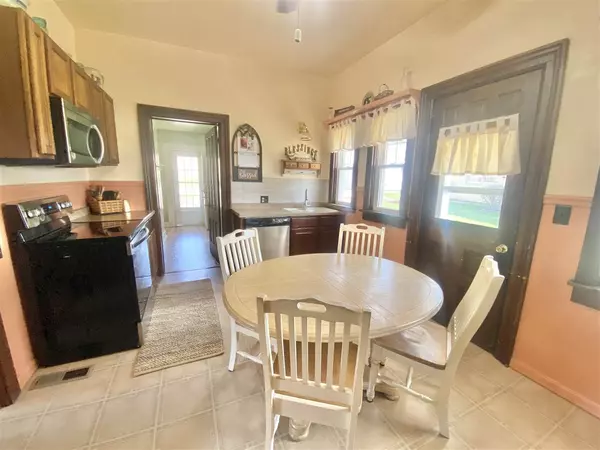Bought with EXP Realty, LLC
For more information regarding the value of a property, please contact us for a free consultation.
404 Cross St Clinton, WI 53525-9787
Want to know what your home might be worth? Contact us for a FREE valuation!

Our team is ready to help you sell your home for the highest possible price ASAP
Key Details
Sold Price $235,000
Property Type Single Family Home
Sub Type 2 story
Listing Status Sold
Purchase Type For Sale
Square Footage 3,025 sqft
Price per Sqft $77
MLS Listing ID 1905586
Sold Date 04/26/21
Style Victorian
Bedrooms 5
Full Baths 3
Half Baths 1
Year Built 1880
Annual Tax Amount $3,411
Tax Year 2020
Lot Size 9,583 Sqft
Acres 0.22
Property Description
Single family or Duplex set up for both! The wrap around porch gives this 1880 built home the curb appeal to want to see the interior of this Beautiful home! 5 Bedrms 3 Baths 3 plus car garage with insulated workshop. From the moment you step into nice size mud rm “drop zone”, main flr laundry rm, attractive built in, plenty of closet & cupbd space! Eat in kitchen with newer SS appl. Formal dining rm presently used as an office. Attractive wood flrs that have been refinished & looking good! Huge living rm with a sitting area space. Entry area is unique with stained glass. Huge primary bedroom suite with jetted tub! Upstairs has 3 bedrooms 2nd kit, family rm & full bath. Newer concrete drive, additional parking available. Stove, Refrig. microwave 2020, Roof 2015. All windows replaced
Location
State WI
County Rock
Area Clinton - V
Zoning Res
Direction S on Hwy 140 to E on Cross St. (Corner of Cross and Durand)
Rooms
Other Rooms Den/Office , Second Kitchen
Basement Partial, Toilet only, Other foundation
Kitchen Pantry, Range/Oven, Refrigerator, Dishwasher, Microwave
Interior
Interior Features Wood or sim. wood floor, Walk-in closet(s), Washer, Dryer, Jetted bathtub, Cable available, At Least 1 tub, Separate living quarters, Internet - Cable
Heating Forced air, Central air, Window AC
Cooling Forced air, Central air, Window AC
Laundry M
Exterior
Exterior Feature Deck, Patio, Fenced Yard, Pool - above ground
Parking Features 3 car, Detached, Tandem, Opener
Garage Spaces 3.0
Building
Lot Description Corner
Water Municipal water, Municipal sewer
Structure Type Other
Schools
Elementary Schools Clinton
Middle Schools Clinton
High Schools Clinton
School District Clinton
Others
SqFt Source Assessor
Energy Description Natural gas
Pets Allowed Zoned Multi Family
Read Less

This information, provided by seller, listing broker, and other parties, may not have been verified.
Copyright 2025 South Central Wisconsin MLS Corporation. All rights reserved



