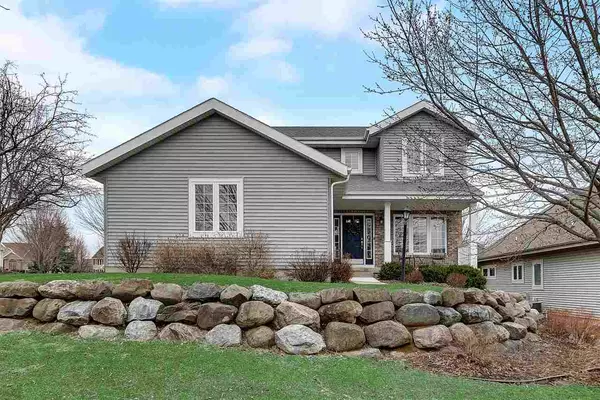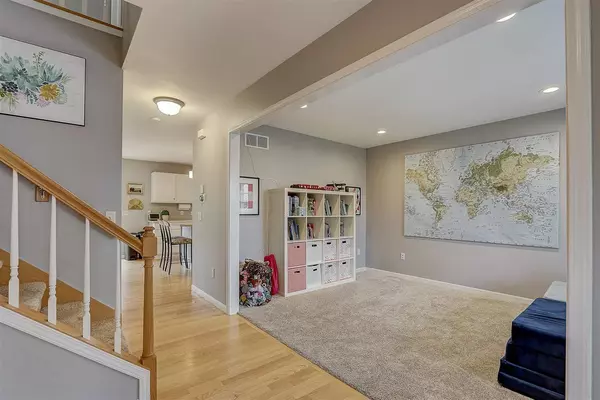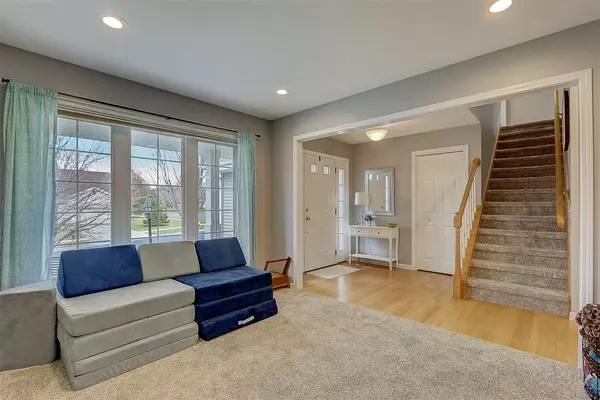Bought with Century 21 Affiliated
For more information regarding the value of a property, please contact us for a free consultation.
2996 Stamford Pl Fitchburg, WI 53711
Want to know what your home might be worth? Contact us for a FREE valuation!

Our team is ready to help you sell your home for the highest possible price ASAP
Key Details
Sold Price $435,000
Property Type Single Family Home
Sub Type 2 story
Listing Status Sold
Purchase Type For Sale
Square Footage 2,595 sqft
Price per Sqft $167
Subdivision Highlands Of Seminole
MLS Listing ID 1905428
Sold Date 05/24/21
Style Contemporary,Colonial
Bedrooms 4
Full Baths 3
Half Baths 1
Year Built 2004
Annual Tax Amount $6,934
Tax Year 2020
Lot Size 8,712 Sqft
Acres 0.2
Property Description
It's Perfect! Fantastic home in Fitchburg convenient to shopping, restaurants. Open floor plan with lots of natural light, & beautiful windows. Flex room off entry adds extra work, school, hobby space separate from main living. Living room features gas fireplace & large window overlooking back yard. Open to dining area & kitchen complete with white cabinetry & stainless appliances. Patio door leads you to large patio area just waiting for those summer BBQs! Fully fenced yard, large trees & plenty of grass offers many options. Play set is included! Upstairs, enjoy 4 bedrooms include a primary suite with walk in closet, & large bath with two full vanities & separate wc. Lower level features wide open rec space with plenty of room for entertainment, & another full bath.
Location
State WI
County Dane
Area Fitchburg - C
Zoning Res
Direction Hwy PD to Longford to Stamford Pl
Rooms
Other Rooms Den/Office , Rec Room
Basement Full, Full Size Windows/Exposed, Partially finished, 8'+ Ceiling, Poured concrete foundatn
Kitchen Kitchen Island, Range/Oven, Refrigerator, Dishwasher, Disposal
Interior
Interior Features Wood or sim. wood floor, Walk-in closet(s), Great room, Washer, Dryer, Water softener inc, Cable available, At Least 1 tub, Internet - Cable, Internet - DSL
Heating Forced air, Central air
Cooling Forced air, Central air
Fireplaces Number Gas, 1 fireplace
Laundry M
Exterior
Exterior Feature Patio, Fenced Yard
Parking Features 2 car, Attached, Opener
Garage Spaces 2.0
Building
Lot Description Corner
Water Municipal water, Municipal sewer
Structure Type Vinyl,Brick,Stone
Schools
Elementary Schools Leopold
Middle Schools Cherokee Heights
High Schools West
School District Madison
Others
SqFt Source Other
Energy Description Natural gas
Read Less

This information, provided by seller, listing broker, and other parties, may not have been verified.
Copyright 2025 South Central Wisconsin MLS Corporation. All rights reserved



