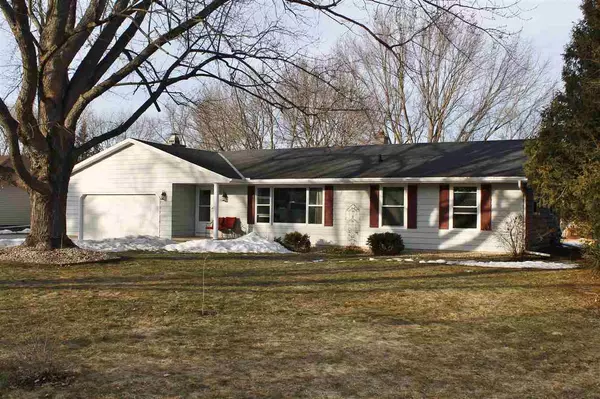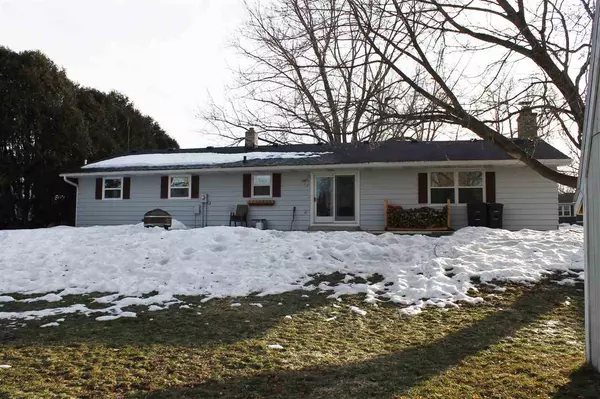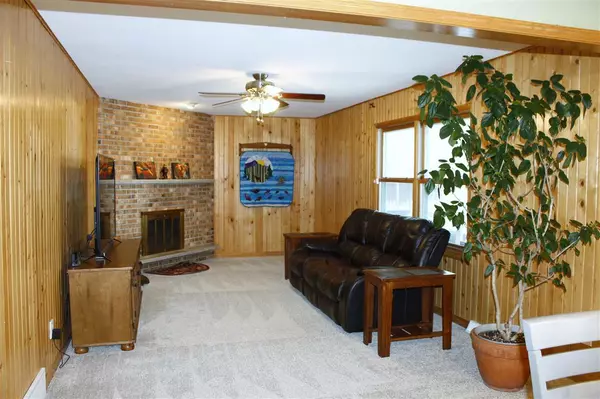Bought with Restaino & Associates
For more information regarding the value of a property, please contact us for a free consultation.
1300 Felland St Stoughton, WI 53589
Want to know what your home might be worth? Contact us for a FREE valuation!

Our team is ready to help you sell your home for the highest possible price ASAP
Key Details
Sold Price $280,000
Property Type Single Family Home
Sub Type 1 story
Listing Status Sold
Purchase Type For Sale
Square Footage 1,614 sqft
Price per Sqft $173
Subdivision Scenic Heights
MLS Listing ID 1903853
Sold Date 05/27/21
Style Ranch
Bedrooms 3
Full Baths 2
Year Built 1976
Annual Tax Amount $4,870
Tax Year 2020
Lot Size 0.340 Acres
Acres 0.34
Property Description
ACCEPTED OFFER SIGHT UNSEEN. Appealing generous ranch on spacious lot offers newer windows gutters, washer, water heater, appliances & water softener. Brand new carpet throughout main flr. Generous title floored foyer leads into dinning & kitchen. Main flr family room has cozy brick hearth wood burning fireplace. Master bedroom w/ attached bath. Lower level has potential for future finished living area 13x44 & already has a workshop space that is 14x15. Huge concrete patio overlooks the back yard with12x16 storage shed & playset. Over-sized two car garage offers water spigot for winter use. Useful additional concrete parking area along garage. Home has a commercial grade Ubiquiti network w/ a UniFi wireless AP. TDS fiber optic is also on schedule to be run to the home sometime this spring.
Location
State WI
County Dane
Area Stoughton - C
Zoning Res
Direction Hwy B to south on Lincoln to west on Hyland to right on Felland
Rooms
Basement Full, Radon Mitigation System, Poured concrete foundatn
Kitchen Breakfast bar, Range/Oven, Refrigerator, Dishwasher, Microwave, Disposal
Interior
Interior Features Washer, Dryer, Water softener inc, At Least 1 tub, Some smart home features, Internet - Cable
Heating Forced air, Central air
Cooling Forced air, Central air
Fireplaces Number Wood, 1 fireplace
Laundry L
Exterior
Exterior Feature Patio, Storage building
Parking Features 2 car, Attached, Opener
Garage Spaces 2.0
Building
Water Municipal water, Municipal sewer
Structure Type Aluminum/Steel
Schools
Elementary Schools Sandhill
Middle Schools River Bluff
High Schools Stoughton
School District Stoughton
Others
SqFt Source Assessor
Energy Description Natural gas
Read Less

This information, provided by seller, listing broker, and other parties, may not have been verified.
Copyright 2024 South Central Wisconsin MLS Corporation. All rights reserved



