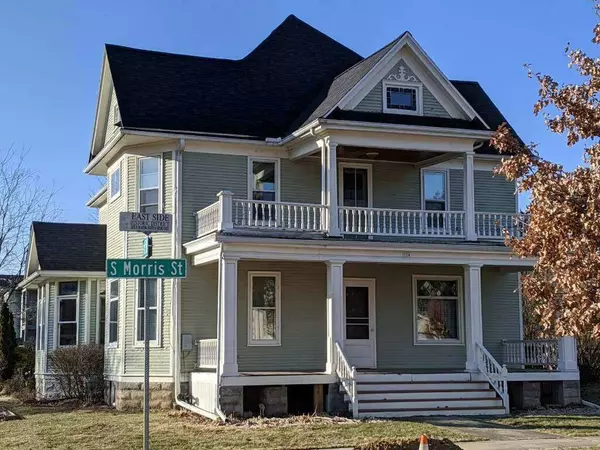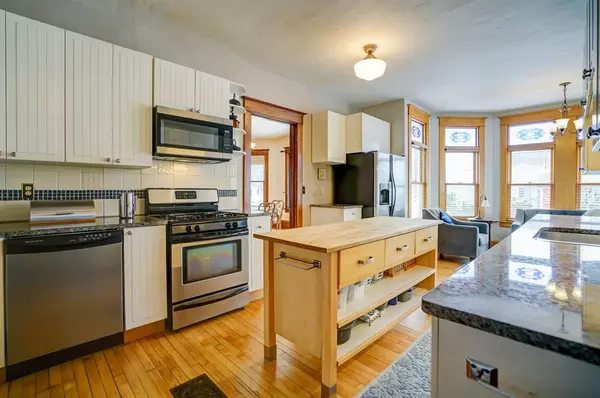Bought with Keller Williams Realty
For more information regarding the value of a property, please contact us for a free consultation.
124 S Morris St Stoughton, WI 53589
Want to know what your home might be worth? Contact us for a FREE valuation!

Our team is ready to help you sell your home for the highest possible price ASAP
Key Details
Sold Price $347,500
Property Type Single Family Home
Sub Type 2 story
Listing Status Sold
Purchase Type For Sale
Square Footage 2,373 sqft
Price per Sqft $146
MLS Listing ID 1903633
Sold Date 04/28/21
Style Victorian
Bedrooms 3
Full Baths 1
Half Baths 1
Year Built 1900
Annual Tax Amount $6,593
Tax Year 2020
Lot Size 8,712 Sqft
Acres 0.2
Property Description
Classic Victorian Four-Square in Stoughton's historic east side. Detailed woodwork begins in the grand foyer and repeats throughout the home along w/ leaded glass windows, pocket doors, and front & back staircases adding rare charm. Two gracious front porches & spacious screen porch to enjoy the lovely backyard & pavered patio area/sidewalks. Entertaining will be a pleasure - kitchen w/ gathering area & generous dining room! Primary bedroom has adjacent dressing room which would be perfect for full bath (or 4th bedroom). SF/dim/lot approx - Buyer to verify. UHP Home Warranty. Updates on MLS Docs including Wisconsin Historical Society Tax Credit Info.
Location
State WI
County Dane
Area Stoughton - C
Zoning Res
Direction Main Street/Hwy 51, south on Morris.
Rooms
Other Rooms Screened Porch , Foyer
Basement Full, Other foundation
Kitchen Kitchen Island, Range/Oven, Refrigerator, Dishwasher
Interior
Interior Features Wood or sim. wood floor, Walk-in closet(s), Walk-up Attic, Washer, Dryer, Cable available, At Least 1 tub
Heating Forced air, Central air
Cooling Forced air, Central air
Laundry L
Exterior
Exterior Feature Fenced Yard
Parking Features 2 car, Detached
Garage Spaces 2.0
Building
Lot Description Corner, Sidewalk
Water Municipal water, Municipal sewer
Structure Type Wood
Schools
Elementary Schools Call School District
Middle Schools River Bluff
High Schools Stoughton
School District Stoughton
Others
SqFt Source Assessor
Energy Description Natural gas
Read Less

This information, provided by seller, listing broker, and other parties, may not have been verified.
Copyright 2025 South Central Wisconsin MLS Corporation. All rights reserved



