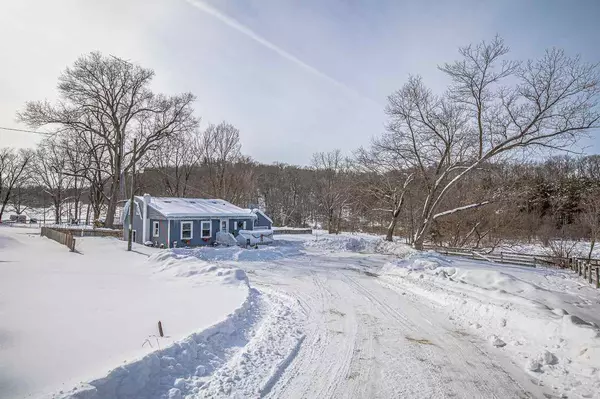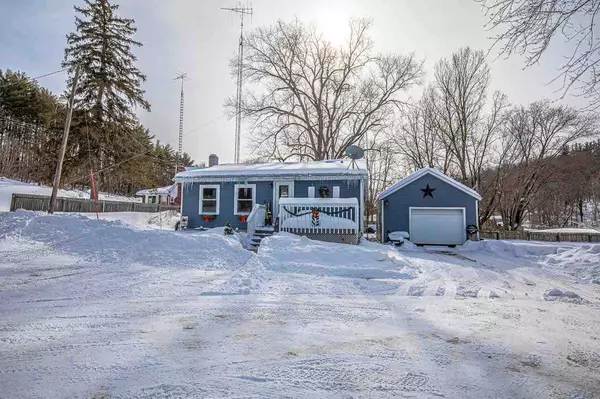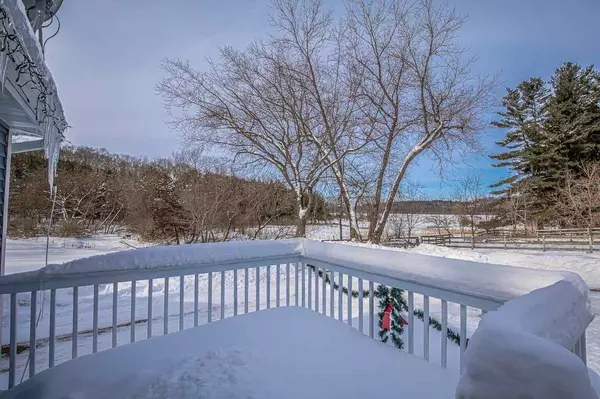Bought with Restaino & Associates
For more information regarding the value of a property, please contact us for a free consultation.
18379 Hwy 78 Blanchardville, WI 53516
Want to know what your home might be worth? Contact us for a FREE valuation!

Our team is ready to help you sell your home for the highest possible price ASAP
Key Details
Sold Price $154,000
Property Type Single Family Home
Sub Type 1 1/2 story,Multi-level
Listing Status Sold
Purchase Type For Sale
Square Footage 900 sqft
Price per Sqft $171
MLS Listing ID 1902441
Sold Date 04/16/21
Style Tri-level,Other
Bedrooms 2
Full Baths 1
Year Built 1950
Annual Tax Amount $1,424
Tax Year 2020
Lot Size 0.960 Acres
Acres 0.96
Property Description
Looking for a super cute country farm house? Look no further - this one is it! Oh and plenty of updates too including: newer gas furnace, water heater, siding and most windows, backyard patio, and more! Drive down to be greeted w/ a nice front deck that leads into the house. Right away you will see the large main bedrm w/ built-in closet and across the hall an oversized full bath w/ laundry & tons of storage! Down the stairs find the updated country kitchen that walks-out to a back entry that could be made into more storage & backyard! Nice dining rm area that leads to the warm & bright living rm. Upstairs find another bedrm or office/craft room w/ lots of storage! Also out the back is an easy route to the oversized 1 car detached garage & relaxing views & wildlife!
Location
State WI
County Lafayette
Area Argyle - T
Zoning Res
Direction From Blanchardville go South on hwy 78, turn east into driveway
Rooms
Other Rooms Loft
Basement Partial, Poured concrete foundatn, Block foundation, Other foundation
Kitchen Dishwasher, Microwave, Range/Oven, Refrigerator
Interior
Interior Features Wood or sim. wood floor, At Least 1 tub, Split bedrooms
Heating Forced air, Central air
Cooling Forced air, Central air
Laundry M
Exterior
Exterior Feature Deck, Patio
Parking Features 1 car, Detached, Opener
Garage Spaces 1.0
Building
Lot Description In a flood plain, Rural-not in subdivision
Water Non-Municipal/Prvt dispos, Well
Structure Type Vinyl
Schools
Elementary Schools Pecatonica
Middle Schools Pecatonica
High Schools Pecatonica
School District Pecatonica
Others
SqFt Source Other
Energy Description Natural gas
Read Less

This information, provided by seller, listing broker, and other parties, may not have been verified.
Copyright 2025 South Central Wisconsin MLS Corporation. All rights reserved



