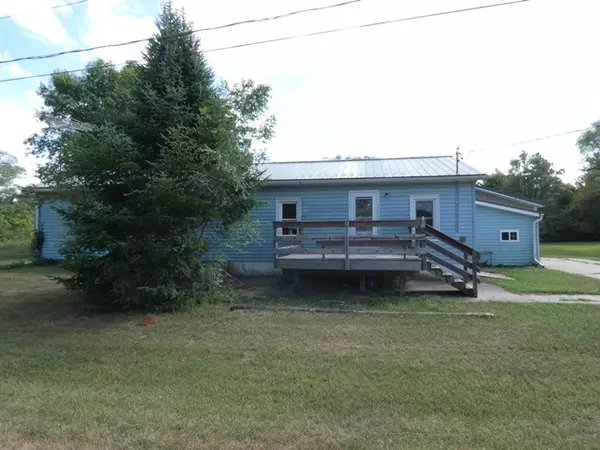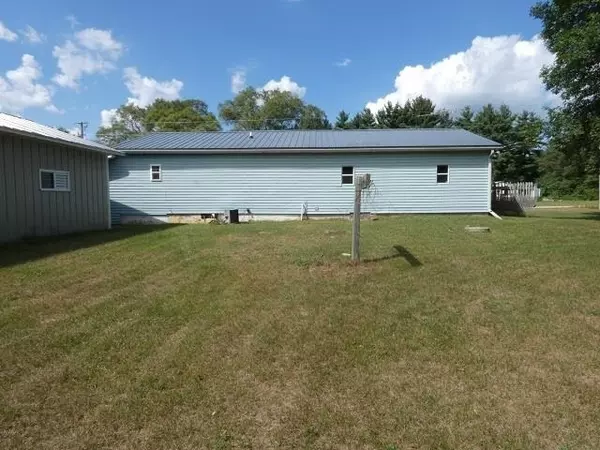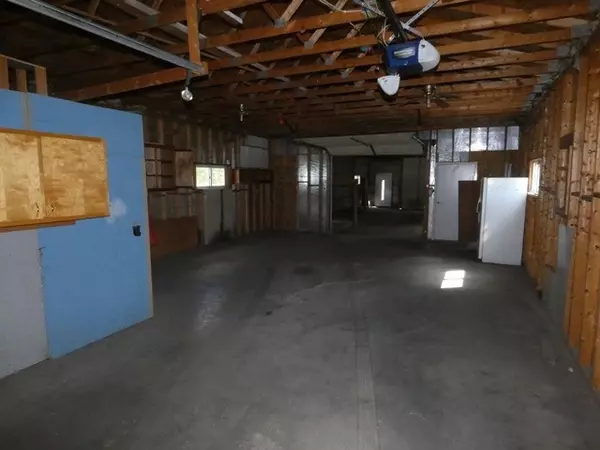Bought with Jon Miles Real Estate
For more information regarding the value of a property, please contact us for a free consultation.
E2511b Richland Rd Lone Rock, WI 53556
Want to know what your home might be worth? Contact us for a FREE valuation!

Our team is ready to help you sell your home for the highest possible price ASAP
Key Details
Sold Price $122,500
Property Type Single Family Home
Sub Type 1 story
Listing Status Sold
Purchase Type For Sale
Square Footage 1,540 sqft
Price per Sqft $79
MLS Listing ID 1901776
Sold Date 04/09/21
Style Ranch
Bedrooms 3
Full Baths 1
Year Built 1961
Annual Tax Amount $1,915
Tax Year 2020
Lot Size 0.760 Acres
Acres 0.76
Property Description
Price Reduced. Available beginning 2/11/21. Bid Deadline Date Daily 11:59 PM until sold. Rural setting for this three bedroom ranch home just outside village limits of Lone Rock. Originally built in 1961 and significantly expanded and remodeled in 2008. Formerly a four bedroom home, two bedrooms have been consolidated for a large master suite that you can finish to your liking. Attractive open floor plan with large kitchen/dining/living room areas. Office/hobby room. Semi-finished basement rec room. Check out this garage/shop...24'x40' with doors on both ends plus another small one car detached garage. Sand point well and private septic, natural gas heat. HUD homes are sold As-Is; HUD Case #581-293673. Located just east of the intersection of County Line Rd and Richland Rd.
Location
State WI
County Sauk
Area Spring Green - T
Zoning Res
Direction on Hwy 14/60 at Lone Rock, turn South on County Line Rd/Blau Rd. Then left (east) on Richland Rd.
Rooms
Other Rooms Den/Office
Basement Partial, Partially finished, Crawl space, Block foundation
Kitchen Breakfast bar, Pantry
Interior
Interior Features Wood or sim. wood floor, Dryer, At Least 1 tub
Heating Forced air, Central air
Cooling Forced air, Central air
Laundry M
Exterior
Exterior Feature Deck, Storage building
Parking Features 3 car, Detached, Additional Garage, Garage stall > 26 ft deep
Garage Spaces 3.0
Building
Lot Description Rural-not in subdivision
Water Well, Non-Municipal/Prvt dispos, Sand Point Well
Structure Type Vinyl,Aluminum/Steel
Schools
Elementary Schools River Valley
Middle Schools River Valley
High Schools River Valley
School District River Valley
Others
SqFt Source Assessor
Energy Description Natural gas
Pets Allowed REO
Read Less

This information, provided by seller, listing broker, and other parties, may not have been verified.
Copyright 2025 South Central Wisconsin MLS Corporation. All rights reserved



