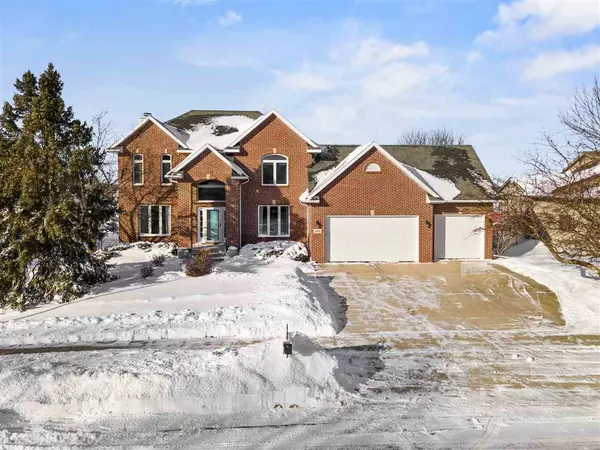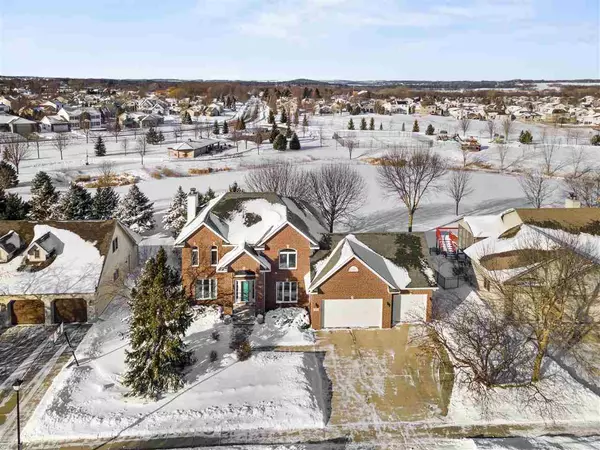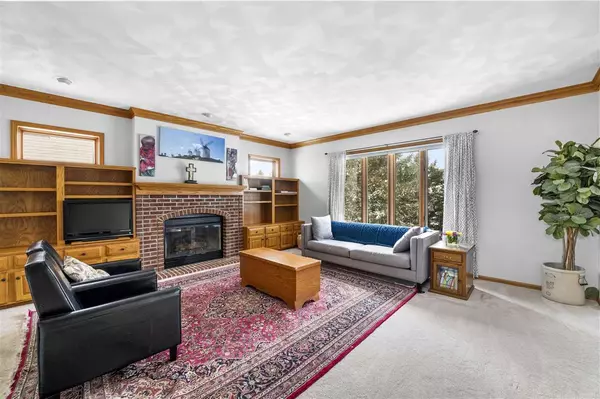For more information regarding the value of a property, please contact us for a free consultation.
944 Eddington Dr Sun Prairie, WI 53590
Want to know what your home might be worth? Contact us for a FREE valuation!

Our team is ready to help you sell your home for the highest possible price ASAP
Key Details
Sold Price $515,000
Property Type Single Family Home
Sub Type 2 story
Listing Status Sold
Purchase Type For Sale
Square Footage 3,422 sqft
Price per Sqft $150
Subdivision Westwynde
MLS Listing ID 1901412
Sold Date 03/12/21
Style Colonial
Bedrooms 5
Full Baths 2
Half Baths 2
Year Built 1994
Annual Tax Amount $9,852
Tax Year 2020
Lot Size 0.270 Acres
Acres 0.27
Property Description
Well appointed 2 story home seated high on the hill backing directly to Orfan Park in the ever so popular Westwynde neighborhood! Light filled main level is complete with a beautiful eat in kitchen w/ island and built in desk, laundry/mud room, formal dining, den/office and living room w/ gas fireplace. Upstairs you will find 4 bedrooms w/ new hardwood throughout including a spacious main bedroom w/ en suite bath, jetted tub, walk in shower and walk in closet. Lower level offers large rec room with window exposure, bedroom w/ walk in closet and additional unfinished space for storage. Relax and enjoy your west facing, newly repainted deck overlooking 16 acre park. New furnace and upstairs hardwood floors '19; carpet Oct '20. Elite UHP warranty included!
Location
State WI
County Dane
Area Sun Prairie - C
Zoning Res
Direction Hwy 151 to exit Hwy 19 west (Windsor St) to Eddington Dr
Rooms
Other Rooms Rec Room
Basement Full, Full Size Windows/Exposed, Partially finished, Sump pump
Kitchen Breakfast bar, Pantry, Kitchen Island, Range/Oven, Dishwasher, Microwave, Disposal
Interior
Interior Features Wood or sim. wood floor, Walk-in closet(s), Great room, Washer, Dryer, Air cleaner, Water softener inc, Jetted bathtub, Cable available, At Least 1 tub, Internet - Fiber
Heating Forced air, Central air
Cooling Forced air, Central air
Fireplaces Number Gas, 1 fireplace
Laundry M
Exterior
Exterior Feature Deck, Patio
Parking Features 3 car, Attached, Opener
Garage Spaces 3.0
Building
Lot Description Sidewalk
Water Municipal water, Municipal sewer
Structure Type Vinyl,Brick
Schools
Elementary Schools Royal Oaks
Middle Schools Prairie View
High Schools Sun Prairie
School District Sun Prairie
Others
SqFt Source Seller
Energy Description Natural gas
Pets Allowed Limited home warranty
Read Less

This information, provided by seller, listing broker, and other parties, may not have been verified.
Copyright 2024 South Central Wisconsin MLS Corporation. All rights reserved
GET MORE INFORMATION




