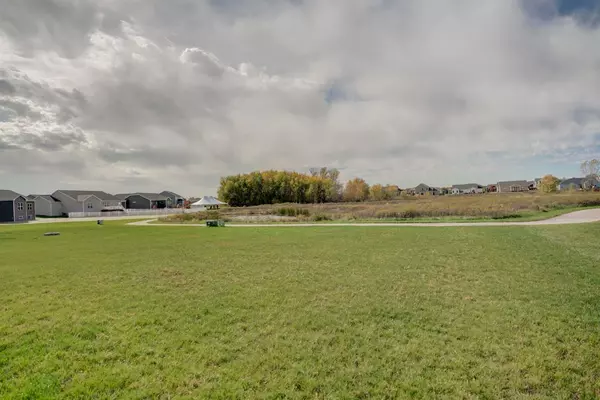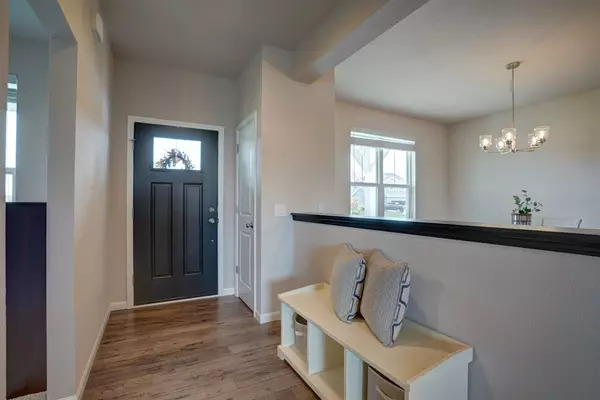Bought with Terra Firma Realty
For more information regarding the value of a property, please contact us for a free consultation.
6647 Wolf Hollow Rd Windsor, WI 53598
Want to know what your home might be worth? Contact us for a FREE valuation!

Our team is ready to help you sell your home for the highest possible price ASAP
Key Details
Sold Price $467,500
Property Type Single Family Home
Sub Type 2 story
Listing Status Sold
Purchase Type For Sale
Square Footage 2,932 sqft
Price per Sqft $159
Subdivision Wolf Hollow
MLS Listing ID 1895665
Sold Date 12/28/20
Style National Folk/Farm,Prairie/Craftsman
Bedrooms 4
Full Baths 3
Half Baths 1
HOA Fees $8/ann
Year Built 2020
Annual Tax Amount $2,064
Tax Year 2019
Lot Size 0.320 Acres
Acres 0.32
Property Description
Seeking a secondary offer! Seller's job relocation makes this brand new home ready to call yours! Chef's kitchen complete w/quartz counters, SS appliances, lrg walk-in pantry & breakfast bar. Open concept to dining rm & family rm w/ beautiful stone clad gas fireplace & wood staircase. 1st flr office w/lrg windows. Wood laminate flooring through out. Upstairs boasts lrg master w/ full en-suite & walk-in closet. Double vanity & custom tile shower w/linen closet. 3 other large bedrms grace the upstairs w/full bath. LL just finished in September!! Offers entertaining space & full bathroom. Egress allows for 5th bed. Plenty of unfinished storage for room to grow. Enjoy sunsets on oversized maintenance free deck & private yard backing to conservancy. Includes builder warranties!
Location
State WI
County Dane
Area Windsor - V
Zoning Res
Direction Hwy 51 North to (L) on Windsor Road to (L) on Wolf Hollow Road
Rooms
Other Rooms Den/Office , Rec Room
Basement Full, Partial, Full Size Windows/Exposed, Partially finished, Sump pump, 8'+ Ceiling, Radon Mitigation System, Poured concrete foundatn
Kitchen Breakfast bar, Dishwasher, Disposal, Kitchen Island, Microwave, Pantry, Range/Oven, Refrigerator
Interior
Interior Features Wood or sim. wood floor, Walk-in closet(s), Great room, Washer, Dryer, Air cleaner, Air exchanger, Water softener inc, Cable available, At Least 1 tub, Some smart home features
Heating Forced air, Central air, Whole House Fan
Cooling Forced air, Central air, Whole House Fan
Fireplaces Number 1 fireplace, Gas
Laundry M
Exterior
Exterior Feature Deck
Parking Features 3 car, Attached, Opener, Garage door > 8 ft high
Garage Spaces 3.0
Building
Lot Description Adjacent park/public land, Sidewalk
Water Municipal water, Municipal sewer
Structure Type Fiber cement,Stone,Vinyl
Schools
Elementary Schools Windsor
Middle Schools Deforest
High Schools Deforest
School District Deforest
Others
SqFt Source Seller
Energy Description Natural gas
Pets Allowed Limited home warranty, Restrictions/Covenants, In an association
Read Less

This information, provided by seller, listing broker, and other parties, may not have been verified.
Copyright 2025 South Central Wisconsin MLS Corporation. All rights reserved



