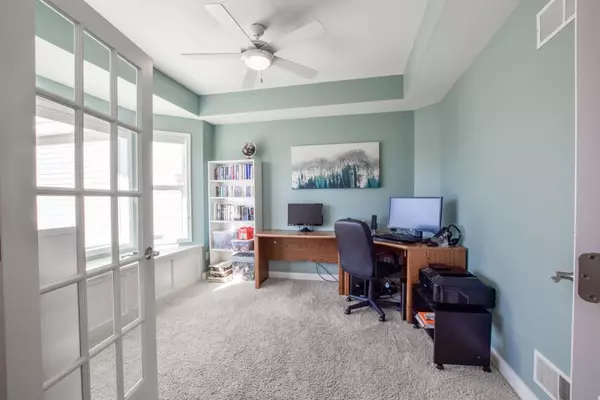Bought with Stark Company, REALTORS
For more information regarding the value of a property, please contact us for a free consultation.
2925 Brandon Rd Madison, WI 53719
Want to know what your home might be worth? Contact us for a FREE valuation!

Our team is ready to help you sell your home for the highest possible price ASAP
Key Details
Sold Price $417,000
Property Type Single Family Home
Sub Type 2 story
Listing Status Sold
Purchase Type For Sale
Square Footage 2,986 sqft
Price per Sqft $139
Subdivision Prairie Hills Add To Meadowood
MLS Listing ID 1899101
Sold Date 02/08/21
Style Contemporary
Bedrooms 3
Full Baths 3
Half Baths 1
Year Built 2012
Annual Tax Amount $8,888
Tax Year 2019
Lot Size 10,018 Sqft
Acres 0.23
Property Description
No showings until 12/11 at 6PM. All the amenities of a new build, but in a mature neighborhood! Home features an extra-large great room w/ vaulted ceiling, fireplace & tons of natural light. Connected is the cook's kitchen w/ island, extra counter space & all the appliances an at home chef could need! Owner's suite includes dual closets (organization will be a snap) & dropped makeup counter & mirror in bath! Laundry shoot from 2nd to 1st floor to lighten the laundry loads. Finished LL provides a 2nd home office, additional playroom, full bathroom & cool home theatre opportunities. Extra storage throughout the entire home. Just seconds from Maple Prairie Park complete w/ a wide-open playing field, basketball courts & playground equipment. All this & in the Verona School District.
Location
State WI
County Dane
Area Madison - C W09
Zoning Res
Direction Hwy PD/McKee Rd to north on Maple Grove Dr, to right on Prairie Rd, to left on Brandon Rd
Rooms
Other Rooms Den/Office , Exercise Room
Basement Full, Finished, Poured concrete foundatn
Kitchen Pantry, Kitchen Island, Range/Oven, Refrigerator, Dishwasher, Microwave
Interior
Interior Features Wood or sim. wood floor, Walk-in closet(s), Great room, Vaulted ceiling, Washer, Dryer, Water softener inc, Security system, Cable available, At Least 1 tub, Internet - Cable
Heating Forced air, Central air
Cooling Forced air, Central air
Fireplaces Number Gas, 2 fireplaces
Laundry M
Exterior
Exterior Feature Patio, Fenced Yard
Parking Features 2 car, Attached, Opener
Garage Spaces 2.0
Building
Lot Description Sidewalk
Water Municipal water, Municipal sewer
Structure Type Vinyl
Schools
Elementary Schools Call School District
Middle Schools Call School District
High Schools Verona
School District Verona
Others
SqFt Source Assessor
Energy Description Natural gas
Read Less

This information, provided by seller, listing broker, and other parties, may not have been verified.
Copyright 2025 South Central Wisconsin MLS Corporation. All rights reserved



