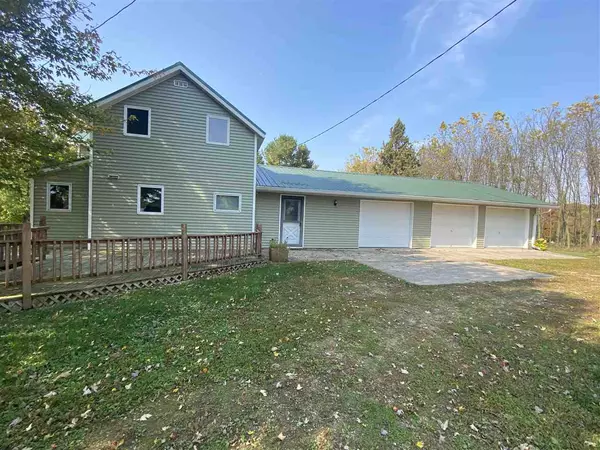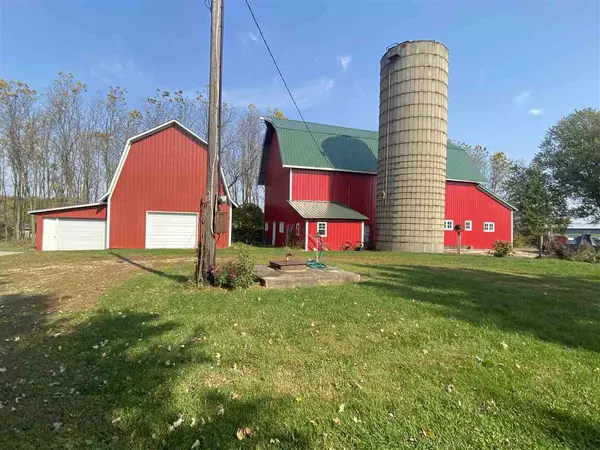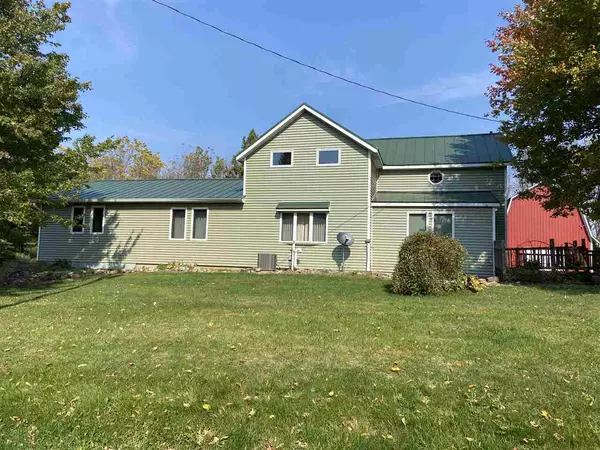Bought with Shorewest, REALTORS
For more information regarding the value of a property, please contact us for a free consultation.
9919 E Waite Rd Clinton, WI 53525-8763
Want to know what your home might be worth? Contact us for a FREE valuation!

Our team is ready to help you sell your home for the highest possible price ASAP
Key Details
Sold Price $300,000
Property Type Single Family Home
Sub Type 2 story
Listing Status Sold
Purchase Type For Sale
Square Footage 2,426 sqft
Price per Sqft $123
MLS Listing ID 1898409
Sold Date 11/20/20
Style National Folk/Farm
Bedrooms 5
Full Baths 3
Annual Tax Amount $3,195
Tax Year 2019
Lot Size 5.000 Acres
Acres 5.0
Property Description
5 bedroom 3 full baths 3 car attached garage 1 car detached on 5 acres 2426 sq ft home with several upgrades 100 amp server 2017 new siding 2019 roof 2015 barn roof & new windows 2018. 2005 an Addition on home added a poured basement a nice size BR with a walk-in closet & ¾ bath. furnace & CA 2017. Jetted tub. Lg eat in kitchen with stainless steel stove dishwasher & refrigerator 2015. Huge living rm deck off master BR & front of home 27x10. 3 car attached garage with 1 stall insulated & paneled. Solid 6 panel doors. Several outbuildings in good condition. Barn 52x32 metal roof/metal siding. 1 car det. garage 20x22 vinyl siding/shingles. Lean too 72x19 metal siding /shingles,storage shed 25x32 metal siding /shingles lean too on barn 13x13 metal roof/metal siding. 1000 black walnut trees
Location
State WI
County Rock
Area Bradford - T
Zoning Res
Direction E on Hwy 14, S on Hwy 140 E on Waite Rd.
Rooms
Other Rooms Den/Office
Basement Full, Poured concrete foundatn, Block foundation, Other foundation
Kitchen Pantry, Kitchen Island, Range/Oven, Refrigerator, Dishwasher
Interior
Interior Features Wood or sim. wood floor, Walk-in closet(s), Washer, Dryer, Water softener inc, Jetted bathtub
Heating Forced air, Central air
Cooling Forced air, Central air
Laundry M
Exterior
Exterior Feature Deck, Storage building
Parking Features 3 car, Attached
Garage Spaces 3.0
Building
Lot Description Rural-not in subdivision
Water Well, Non-Municipal/Prvt dispos
Structure Type Vinyl,Aluminum/Steel
Schools
Elementary Schools Clinton
Middle Schools Clinton
High Schools Clinton
School District Clinton
Others
SqFt Source Seller
Energy Description Liquid propane
Read Less

This information, provided by seller, listing broker, and other parties, may not have been verified.
Copyright 2025 South Central Wisconsin MLS Corporation. All rights reserved



