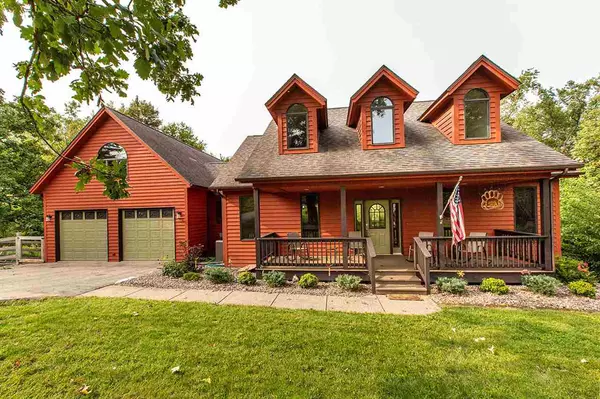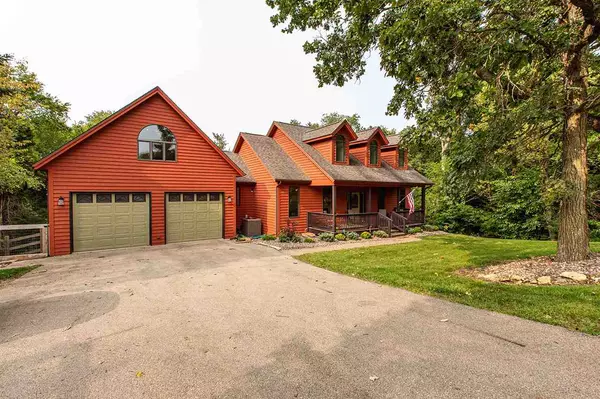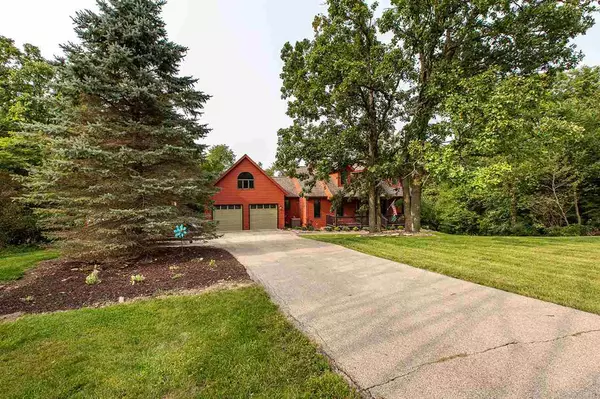For more information regarding the value of a property, please contact us for a free consultation.
17 Thunder Rock Tr Galena, IL 61036
Want to know what your home might be worth? Contact us for a FREE valuation!

Our team is ready to help you sell your home for the highest possible price ASAP
Key Details
Sold Price $350,000
Property Type Single Family Home
Sub Type 1 story
Listing Status Sold
Purchase Type For Sale
Square Footage 3,418 sqft
Price per Sqft $102
Subdivision Galena Territory
MLS Listing ID 1893327
Sold Date 01/15/21
Style Contemporary
Bedrooms 4
Full Baths 3
HOA Fees $94/ann
Year Built 2000
Annual Tax Amount $5,430
Tax Year 2019
Lot Size 1.090 Acres
Acres 1.09
Property Description
Looking for main level living with great storage space and room for family gatherings? This 4 BR 3 Ba home on just over an acre, features a large open kitchen with breakfast nook in bay window, stainless steel appliances (jen-air stove), formal dining room area, hardwood floors, high/cathedral ceilings, main floor master suite w/ access to a sky lighted bonus room above for a private office/fitness/hobby/storage room. Also a main floor guest bedroom & bath and main floor laundry room. The lower level has 2 more bedrooms and a very spacious family room for pool table/TV/family gatherings etc, and a full bath. Additional under garage 45'x22'9" area which could make a fantastic workshop/collector car storage/extra living expansion or whatever you desire. HW new in 2017.
Location
State IL
County Jo Daviess
Area Illinois
Zoning RP
Direction Guilford to Susquahana to Lake Ridge to Thunder Rock trail
Rooms
Other Rooms Garage
Basement Full, Walkout to yard, Finished, Radon Mitigation System, Poured concrete foundatn
Kitchen Kitchen Island, Range/Oven, Refrigerator, Dishwasher, Microwave
Interior
Interior Features Wood or sim. wood floor, Walk-in closet(s), Great room, Vaulted ceiling, Skylight(s), Washer, Dryer, Water softener inc, Jetted bathtub
Heating Forced air, Central air
Cooling Forced air, Central air
Fireplaces Number Gas, 1 fireplace
Exterior
Exterior Feature Deck
Parking Features 2 car, Attached, Additional Garage
Garage Spaces 2.0
Building
Lot Description Wooded, Rural-in subdivision
Water Municipal water, Non-Municipal/Prvt dispos
Structure Type Wood
Schools
Elementary Schools Call School District
Middle Schools Call School District
High Schools Call School District
School District Unknown
Others
SqFt Source Assessor
Energy Description Electric,Liquid propane
Pets Allowed Restrictions/Covenants
Read Less

This information, provided by seller, listing broker, and other parties, may not have been verified.
Copyright 2025 South Central Wisconsin MLS Corporation. All rights reserved



