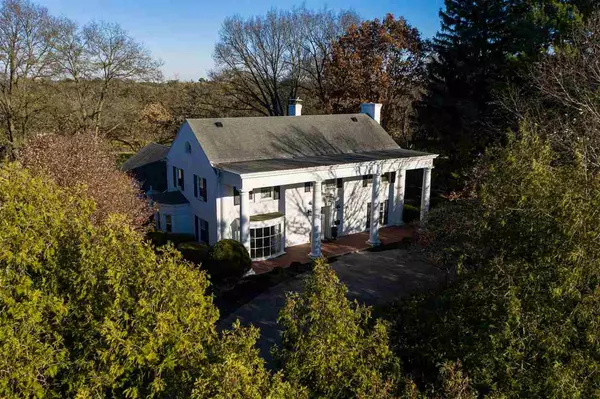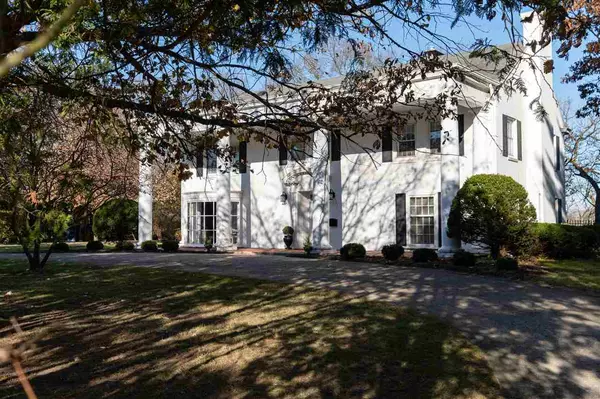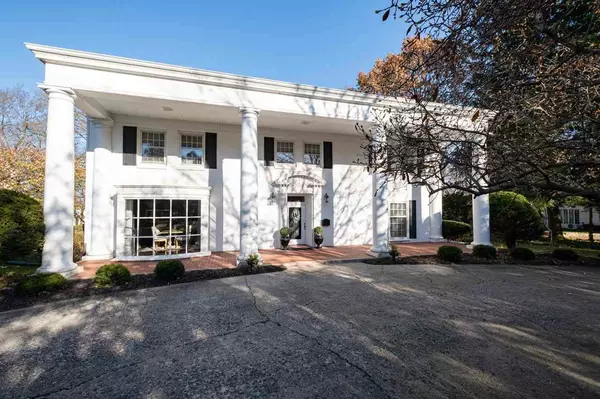Bought with GateWay, Realtors
For more information regarding the value of a property, please contact us for a free consultation.
2010 SHERWOOD DR Beloit, WI 53511
Want to know what your home might be worth? Contact us for a FREE valuation!

Our team is ready to help you sell your home for the highest possible price ASAP
Key Details
Sold Price $505,000
Property Type Single Family Home
Sub Type 2 story
Listing Status Sold
Purchase Type For Sale
Square Footage 4,488 sqft
Price per Sqft $112
Subdivision Hillcrest Park Add
MLS Listing ID 1897471
Sold Date 12/11/20
Style Colonial
Bedrooms 4
Full Baths 4
Half Baths 1
Year Built 1935
Annual Tax Amount $10,009
Tax Year 2019
Lot Size 1.060 Acres
Acres 1.06
Property Description
Be ready to be amazed and excited, this home has been totally updated! Live in the glamor of a historic home with all the modern luxuries. Home features: Formal living and dining rooms, family room, den, office, large kitchen and mud/laundry, 4 bedrooms with attached baths 1 jack and jill, and 2 bedrooms with private baths. Home has a great Entertaining floorplan; all main areas open to the patio pool area. KITCHEN AND LAUNDRY UPDATES: Solid core soft close cabinetry, farm sink, flooring, Marble counter tops and new black stainless-steel appliances, 4 FULLY UPDATED BATHS: Master with soaker tub and walk-in shower. All mechanicals are in great shape most replaced in the past 5 years. Amenities sheet available! Not enough space to describe how wonderful. Make an appointment today!
Location
State WI
County Rock
Area Beloit - C
Zoning R-1
Direction South on Milwaukee, East on Emerson to Sherwood
Rooms
Other Rooms Den/Office , Rec Room
Basement Full, Partially finished, Radon Mitigation System
Kitchen Breakfast bar, Dishwasher, Disposal, Pantry, Range/Oven, Refrigerator
Interior
Interior Features Wood or sim. wood floor, Walk-in closet(s), Great room, Vaulted ceiling, Washer, Dryer, Water softener inc, Security system, Wet bar, Cable available, At Least 1 tub, Split bedrooms
Heating Forced air, Central air, Multiple Heating Units
Cooling Forced air, Central air, Multiple Heating Units
Fireplaces Number 3+ fireplaces, Electric, Gas, Wood
Laundry M
Exterior
Exterior Feature Deck, Fenced Yard, Patio, Pool - in ground
Parking Features 2 car, Attached, Opener
Garage Spaces 2.0
Building
Lot Description Wooded
Water Municipal sewer, Well
Structure Type Brick,Stone,Wood
Schools
Elementary Schools Todd
Middle Schools Fruzen
High Schools Memorial
School District Beloit
Others
SqFt Source Appraiser
Energy Description Natural gas
Read Less

This information, provided by seller, listing broker, and other parties, may not have been verified.
Copyright 2025 South Central Wisconsin MLS Corporation. All rights reserved



