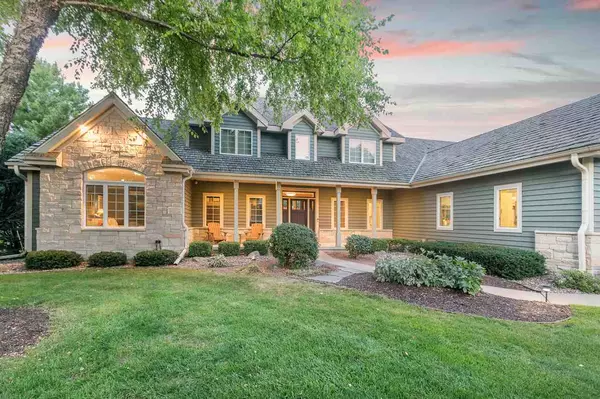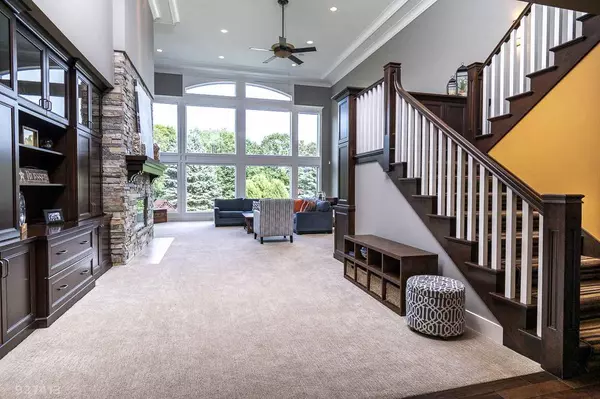Bought with Bunbury & Assoc, REALTORS
For more information regarding the value of a property, please contact us for a free consultation.
3030 Bosshard Dr Fitchburg, WI 53711
Want to know what your home might be worth? Contact us for a FREE valuation!

Our team is ready to help you sell your home for the highest possible price ASAP
Key Details
Sold Price $1,265,000
Property Type Single Family Home
Sub Type 2 story
Listing Status Sold
Purchase Type For Sale
Square Footage 6,600 sqft
Price per Sqft $191
Subdivision Seminole Hills Estates
MLS Listing ID 1891719
Sold Date 12/30/20
Style Cape Cod,Contemporary
Bedrooms 5
Full Baths 5
Half Baths 1
Year Built 1994
Annual Tax Amount $19,692
Tax Year 2019
Lot Size 0.870 Acres
Acres 0.87
Property Description
Love where you live-ideal location and lifestyle! You will fall in love w/ this custom, fully remodeled home designed to capture all of the elements of casual elegance. Expect to be "wowed" by the light filled two-story great room-the heart of this home- with expansive views of the 1 acre private yard & doors opening to a huge deck- perfect for entertaining. Main level boasts a master w/custom closets & rain shower, den & remarkable kitchen & mudroom. Upstairs showcases3 generous sized bdrms, 2 baths & bonus rm designed for homeschooling & sleepovers. LL (heated flrs) feels like vacation year round w/ movie area, game area & a fabulous cabana w/ custom garage door opening to covered patio w/gas fp & a private oasis w/ salt water sport pool, tons of green space, fire pit & bball court too!
Location
State WI
County Dane
Area Fitchburg - C
Zoning RES
Direction HWY PD TO N ON OSMUNDSEN TO E ON BOSSHARD
Rooms
Other Rooms Den/Office , Bonus Room
Basement Full, Walkout to yard, Partially finished, Sump pump
Kitchen Dishwasher, Disposal, Kitchen Island, Microwave, Pantry, Range/Oven, Refrigerator
Interior
Interior Features Wood or sim. wood floor, Great room, Vaulted ceiling, Washer, Dryer, Water softener inc, Central vac, Cable available, At Least 1 tub
Heating Forced air, Central air, In Floor Radiant Heat
Cooling Forced air, Central air, In Floor Radiant Heat
Fireplaces Number 2 fireplaces, Gas
Laundry M
Exterior
Exterior Feature Deck, Fenced Yard, Pool - in ground, Sprinkler system
Parking Features 3 car, Attached, Opener, Access to Basement
Garage Spaces 3.0
Building
Water Municipal water, Municipal sewer
Structure Type Brick,Wood
Schools
Elementary Schools Stoner Prairie
Middle Schools Savanna Oaks
High Schools Verona
School District Verona
Others
SqFt Source Blue Print
Energy Description Natural gas
Read Less

This information, provided by seller, listing broker, and other parties, may not have been verified.
Copyright 2025 South Central Wisconsin MLS Corporation. All rights reserved



