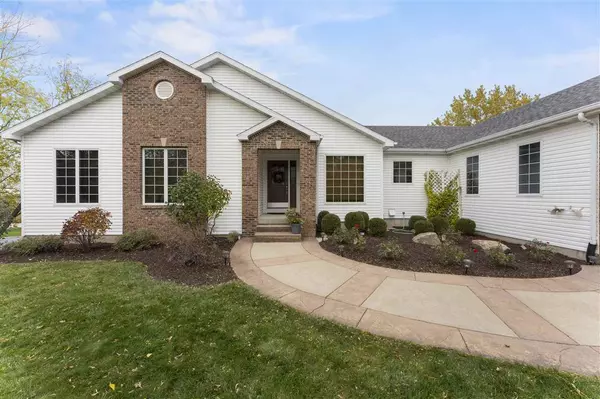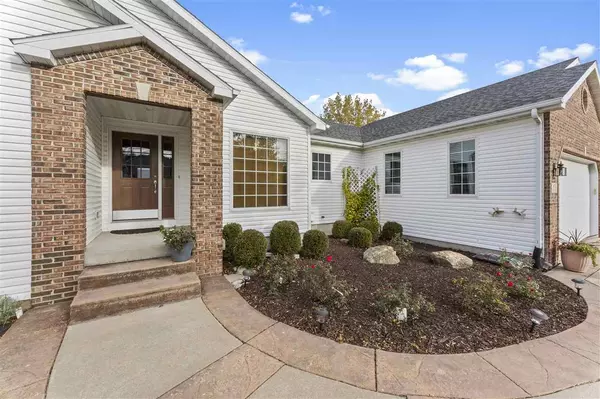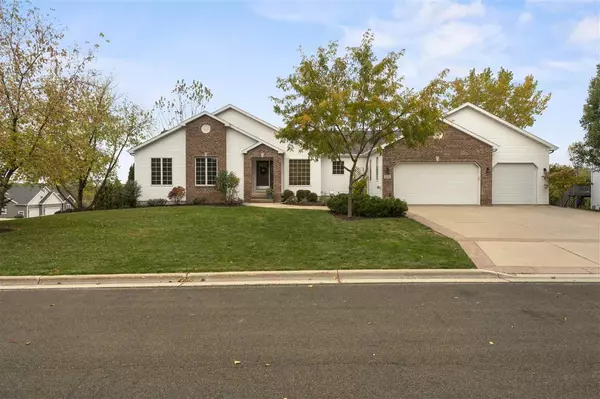Bought with Century 21 Affiliated
For more information regarding the value of a property, please contact us for a free consultation.
1870 Chadsworth Dr Sun Prairie, WI 53590
Want to know what your home might be worth? Contact us for a FREE valuation!

Our team is ready to help you sell your home for the highest possible price ASAP
Key Details
Sold Price $450,000
Property Type Single Family Home
Sub Type 1 story
Listing Status Sold
Purchase Type For Sale
Square Footage 3,712 sqft
Price per Sqft $121
Subdivision Westwynde
MLS Listing ID 1896143
Sold Date 11/25/20
Style Ranch
Bedrooms 4
Full Baths 3
HOA Fees $10/ann
Year Built 1999
Annual Tax Amount $9,314
Tax Year 2019
Lot Size 0.340 Acres
Acres 0.34
Property Description
Amazing location and space to spread out awaits in this 3,700sqft+ ranch in Sun Prairie's desirable Westwynde subdivision. Hickory hardwood floors flow throughout the open living space with soaring ceilings and skylights filling the rooms with natural light. A spacious kitchen offers an abundance of storage with breakfast bar & granite countertops. Bonus flex space offered in bright sunroom perfect for office, play room, or formal dining space. Walkout 2-story deck overlooks the corner lot and leads down to a lower level patio. Exposed & walkout lower level offers tons of additional living space with an expansive rec room, 4th bedroom, & den that could be used as 5th bedroom. 3 car garage w/ basement access leads down to extra storage room with it's own walkout. UHP Home Warranty included!
Location
State WI
County Dane
Area Sun Prairie - C
Zoning Res
Direction US-151 N/E Washington Ave, Exit 102, L on WI-19 W/Windsor St, R on Eddington Dr to Chadsworth Dr
Rooms
Other Rooms Sun Room , Den/Office
Basement Full, Full Size Windows/Exposed, Walkout to yard, Finished, Sump pump, 8'+ Ceiling
Kitchen Breakfast bar, Range/Oven, Refrigerator, Dishwasher, Microwave, Disposal
Interior
Interior Features Walk-in closet(s), Washer, Dryer, Water softener inc, Jetted bathtub, Wet bar, Cable available, At Least 1 tub
Heating Forced air, Central air
Cooling Forced air, Central air
Fireplaces Number 2 fireplaces, Gas
Laundry L
Exterior
Exterior Feature Deck, Patio
Parking Features 3 car, Attached, Opener, Access to Basement
Garage Spaces 3.0
Building
Lot Description Corner
Water Municipal water, Municipal sewer
Structure Type Vinyl,Brick,Stone
Schools
Elementary Schools Call School District
Middle Schools Call School District
High Schools Sun Prairie
School District Sun Prairie
Others
SqFt Source Seller
Energy Description Natural gas
Pets Allowed Limited home warranty, Restrictions/Covenants
Read Less

This information, provided by seller, listing broker, and other parties, may not have been verified.
Copyright 2024 South Central Wisconsin MLS Corporation. All rights reserved
GET MORE INFORMATION




