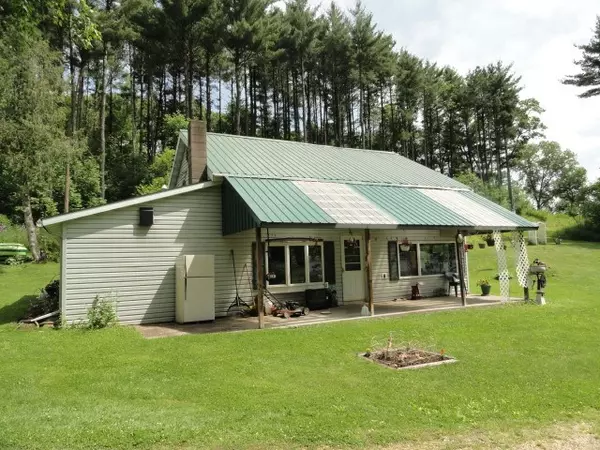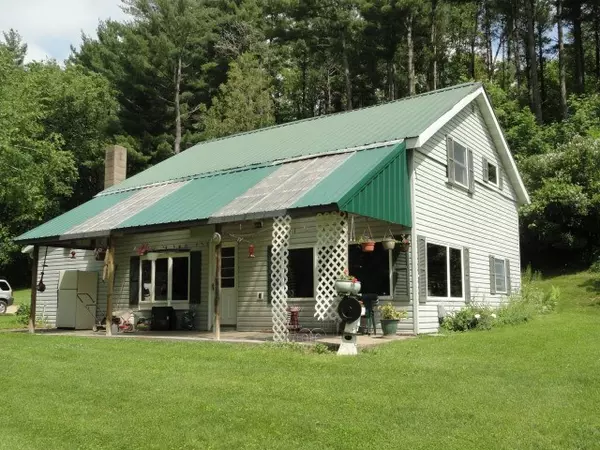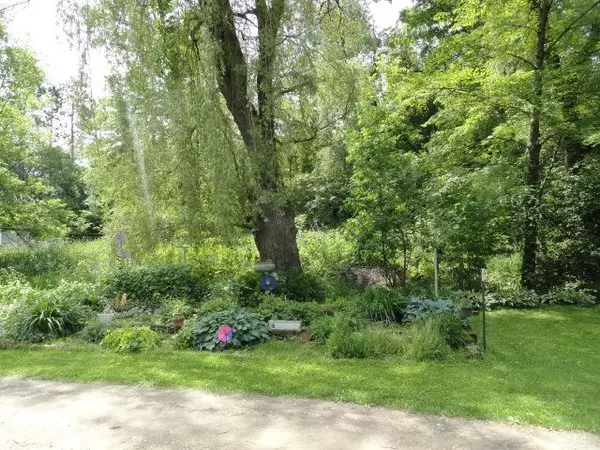Bought with Realty Solutions
For more information regarding the value of a property, please contact us for a free consultation.
19447 Niagara Ave Norwalk, WI 54648
Want to know what your home might be worth? Contact us for a FREE valuation!

Our team is ready to help you sell your home for the highest possible price ASAP
Key Details
Sold Price $130,000
Property Type Single Family Home
Sub Type 2 story
Listing Status Sold
Purchase Type For Sale
Square Footage 1,650 sqft
Price per Sqft $78
MLS Listing ID 1890497
Sold Date 04/27/21
Style Bungalow
Bedrooms 4
Full Baths 1
Year Built 1960
Annual Tax Amount $1,574
Tax Year 2019
Lot Size 8.000 Acres
Acres 8.0
Property Description
Country living at its finest. This secluded and peaceful setting is one to be enjoyed. 4 bedroom, 1 bath home with over 1600 sq ft. There are some projects to be completed, which the seller continues to work on, but definitely ones a buyer could add their finishing touches too. There is a large wood stove in the mud room. Forced air furnace and central air. There is a nice sized barn/storage shed with a loft above. There is also a good-sized heated service garage/shop with plenty of space for tools and machines. There is a 1 acre pond, lots of wildlife and great hunting. All this on 8 wooded acres! The mobile home, vehicles, etc will be removed prior to closing. Close to rafting, trout fishing on the beautiful Kickapoo.
Location
State WI
County Monroe
Area Sheldon - T
Zoning Res/Forest
Direction Hwy 131 North from Ontario to left on Niagara Ave
Rooms
Other Rooms Den/Office , Mud Room
Basement None
Interior
Heating Forced air, Central air
Cooling Forced air, Central air
Fireplaces Number Wood, Free standing STOVE
Laundry M
Exterior
Exterior Feature Patio, Storage building
Parking Features 2 car, Detached, Additional Garage, Garage door > 8 ft high, Garage stall > 26 ft deep
Garage Spaces 2.0
Waterfront Description Pond
Building
Lot Description Wooded, Rural-not in subdivision, Horses Allowed
Water Joint well, Non-Municipal/Prvt dispos
Structure Type Vinyl
Schools
Elementary Schools Call School District
Middle Schools Call School District
High Schools Call School District
School District Norwalk-Ontario-Wilton
Others
SqFt Source Seller
Energy Description Liquid propane,Wood
Read Less

This information, provided by seller, listing broker, and other parties, may not have been verified.
Copyright 2025 South Central Wisconsin MLS Corporation. All rights reserved



