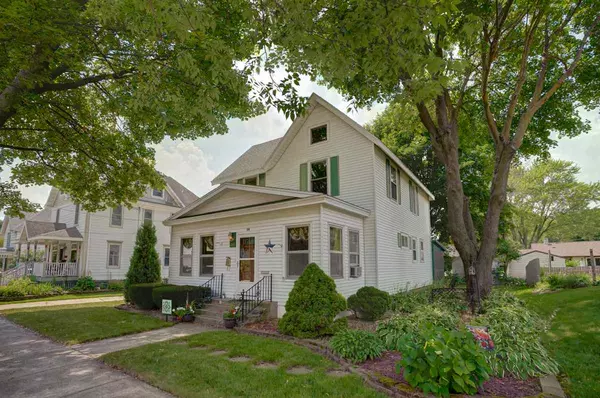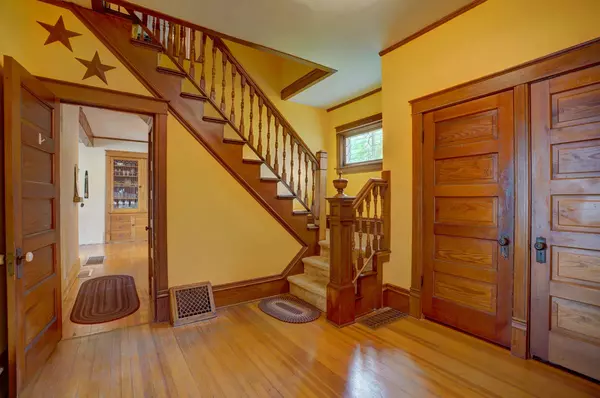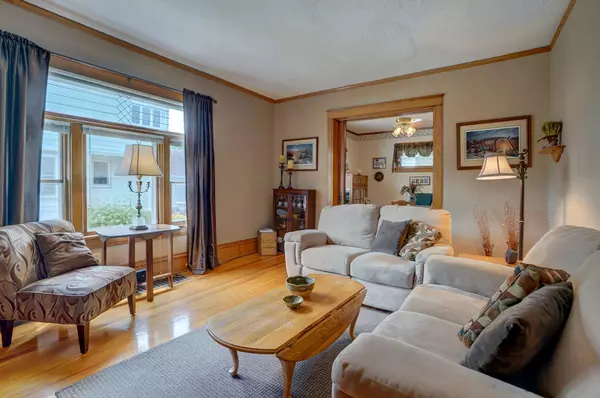Bought with Mode Realty Network
For more information regarding the value of a property, please contact us for a free consultation.
208 N Monroe St Stoughton, WI 53589
Want to know what your home might be worth? Contact us for a FREE valuation!

Our team is ready to help you sell your home for the highest possible price ASAP
Key Details
Sold Price $235,000
Property Type Single Family Home
Sub Type 2 story
Listing Status Sold
Purchase Type For Sale
Square Footage 2,020 sqft
Price per Sqft $116
Subdivision Johnsons Addition
MLS Listing ID 1888047
Sold Date 09/18/20
Style Victorian
Bedrooms 3
Full Baths 1
Half Baths 1
Year Built 1897
Annual Tax Amount $4,354
Tax Year 2019
Lot Size 6,969 Sqft
Acres 0.16
Property Description
Welcome home to this classic Victorian on mature tree-lined street in one of Stoughton's historic districts. Step into your cozy family room & spacious formal foyer w/ original staircase. Your large living room opens to dining area & kitchen complete w/ huge original built-in china cabinet. Adjoining the kitchen is powder room & breeze-way w/ walk-in pantry leading to your screen porch, large backyard & original carriage house 2-car garage w/ upper storage. Upstairs you'll find 3 bedrooms, full bath w/ tub & 4th bedroom/walk-in closet/office or could be converted to Master Bath. High ceilings, huge windows giving tons of natural light & original wood trim throughout completes the classic character of this home. All sq.ft./dim. approx. Buyer to verify.
Location
State WI
County Dane
Area Stoughton - C
Zoning Res
Direction Hwy 51 south, east on Jackson St, south on Monroe St.
Rooms
Other Rooms Den/Office , Screened Porch
Basement Full, Walkout to yard, Stubbed for Bathroom, Other foundation
Master Bath None
Kitchen Pantry, Range/Oven, Refrigerator, Dishwasher, Microwave, Disposal
Interior
Interior Features Wood or sim. wood floor, Washer, Dryer, Water softener inc, Cable available, Hi-Speed Internet Avail, At Least 1 tub
Heating Forced air, Window AC
Cooling Forced air, Window AC
Laundry L
Exterior
Parking Features 2 car, Detached
Garage Spaces 2.0
Building
Lot Description Sidewalk
Water Municipal water, Municipal sewer
Structure Type Aluminum/Steel,Wood
Schools
Elementary Schools Call School District
Middle Schools River Bluff
High Schools Stoughton
School District Stoughton
Others
SqFt Source Assessor
Energy Description Natural gas
Pets Allowed Limited home warranty
Read Less

This information, provided by seller, listing broker, and other parties, may not have been verified.
Copyright 2025 South Central Wisconsin MLS Corporation. All rights reserved



