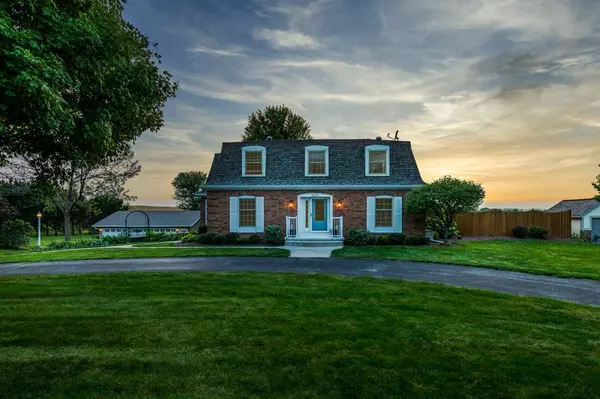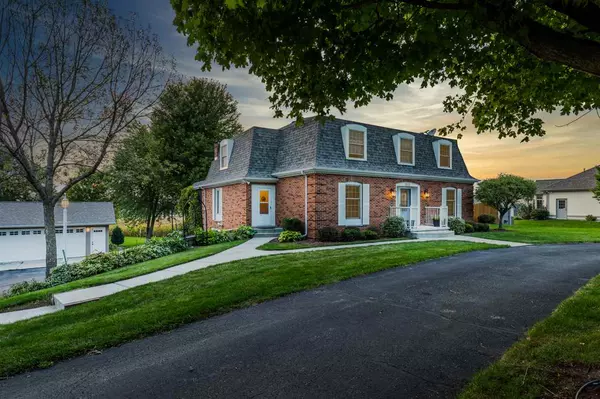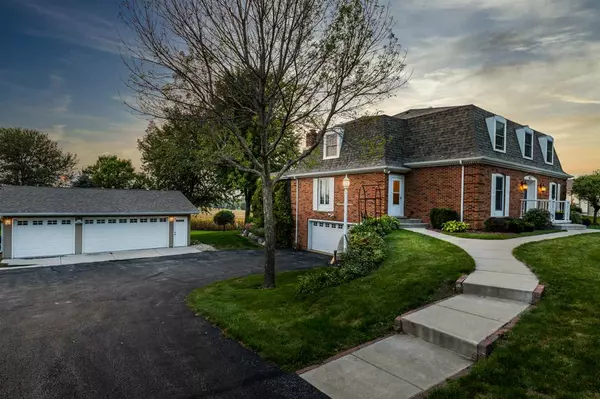Bought with Restaino & Associates
For more information regarding the value of a property, please contact us for a free consultation.
1813 Skyline Dr Stoughton, WI 53589
Want to know what your home might be worth? Contact us for a FREE valuation!

Our team is ready to help you sell your home for the highest possible price ASAP
Key Details
Sold Price $504,500
Property Type Single Family Home
Sub Type 2 story
Listing Status Sold
Purchase Type For Sale
Square Footage 3,850 sqft
Price per Sqft $131
Subdivision Na
MLS Listing ID 1893392
Sold Date 10/28/20
Style Tudor/Provincial
Bedrooms 4
Full Baths 2
Half Baths 1
Year Built 1969
Annual Tax Amount $7,191
Tax Year 2019
Lot Size 0.880 Acres
Acres 0.88
Property Description
Beautiful colonial style home with stunning oversize yard and views of the Stoughton Country Club and Lake Kegonsa. 4 bedrooms, 3 bathrooms, living room, family room and large kitchen with dining area. Kitchen features hickory cabinets, island with breakfast bar and stainless appliances. Large master suite with walk in shower and walk in closet. Relax in the screen porch overlooking the private, quiet backyard or have some fun in the beautiful in-ground swimming pool. Roof in 2016 pool liner 2019 New water heater 2019 3 car detached garage build 2006
Location
State WI
County Dane
Area Pleasant Springs- T
Zoning SFR-08
Direction Hwy 51 to East on Cty Rd B to North on Skyline Dr.
Rooms
Other Rooms Foyer , Rec Room
Basement Full, Partially finished
Master Bath Full
Kitchen Breakfast bar, Kitchen Island, Range/Oven, Refrigerator, Dishwasher, Microwave, Disposal
Interior
Interior Features Wood or sim. wood floor, Walk-in closet(s), Washer, Dryer, Water softener inc, Cable available, Hi-Speed Internet Avail, At Least 1 tub
Heating Forced air, Central air
Cooling Forced air, Central air
Fireplaces Number Gas, 1 fireplace
Laundry M
Exterior
Exterior Feature Deck, Pool - in ground
Parking Features 2 car, Attached, Opener, Access to Basement, Additional Garage
Garage Spaces 5.0
Building
Lot Description Rural-not in subdivision
Water Well, Non-Municipal/Prvt dispos
Structure Type Brick
Schools
Elementary Schools Call School District
Middle Schools River Bluff
High Schools Stoughton
School District Stoughton
Others
SqFt Source Seller
Energy Description Natural gas,Electric
Read Less

This information, provided by seller, listing broker, and other parties, may not have been verified.
Copyright 2024 South Central Wisconsin MLS Corporation. All rights reserved
GET MORE INFORMATION




