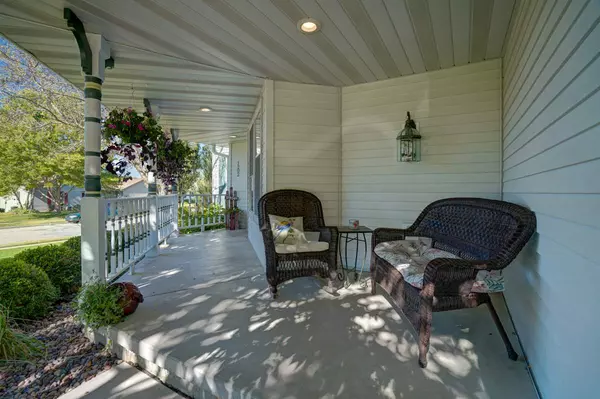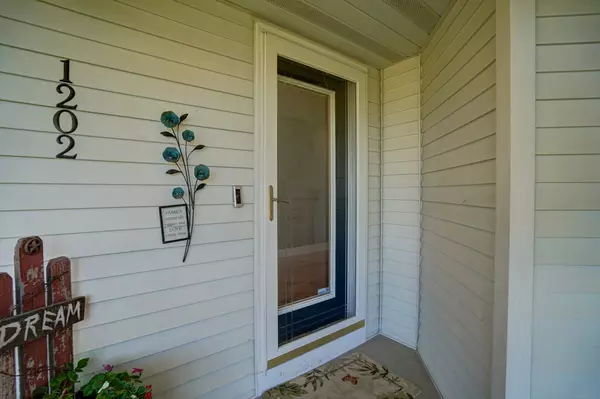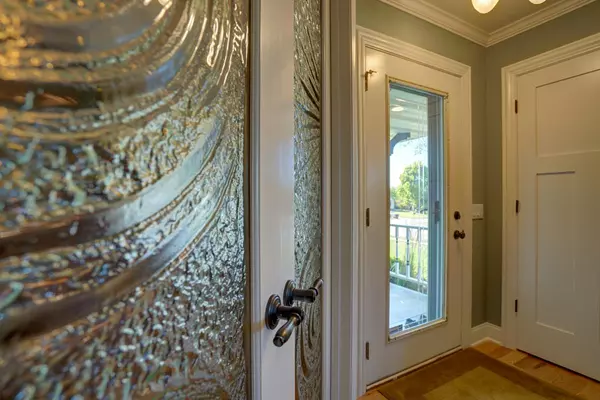Bought with Nelson & Associates, REALTORS
For more information regarding the value of a property, please contact us for a free consultation.
1202 Oakwood Ct Stoughton, WI 53589
Want to know what your home might be worth? Contact us for a FREE valuation!

Our team is ready to help you sell your home for the highest possible price ASAP
Key Details
Sold Price $385,000
Property Type Single Family Home
Sub Type 2 story
Listing Status Sold
Purchase Type For Sale
Square Footage 3,105 sqft
Price per Sqft $123
Subdivision Hillcrest
MLS Listing ID 1892403
Sold Date 11/11/20
Style Contemporary,Colonial
Bedrooms 4
Full Baths 2
Half Baths 1
Year Built 1991
Annual Tax Amount $7,325
Tax Year 2019
Lot Size 0.270 Acres
Acres 0.27
Property Description
Absolutely Stunning 2 story home in Stoughton will more than impress you when you step in the front door. Fabulous flow and ease of living with this updated kitchen including new quartzite countertop, custom cabinetry, new lighting, new appliances and soft close features. Dining rm can double as an office with newly added custom glass doors. New carpet and hardwood floors. Brick Fireplace with built-in, top-lite book shelves and main level laundry! 4 bedrooms and bonus rm upstairs along w/finished lower level including, TV, gaming and workout space. The backyard is perfect for entertaining with brick paver patio, professional landscaping, custom fence and even a custom tree fort. You'll appreciate the convenience being close to HS and elem schools, shopping all walkable and Hwy 51 & 138.
Location
State WI
County Dane
Area Stoughton - C
Zoning Res
Direction Hwy 51 to Roby to left on Oakwood to Oakwood Court.
Rooms
Other Rooms Exercise Room , Bonus Room
Basement Full, Full Size Windows/Exposed, Finished, Sump pump
Master Bath Full
Kitchen Breakfast bar, Pantry, Range/Oven, Refrigerator, Dishwasher, Microwave, Disposal
Interior
Interior Features Wood or sim. wood floor, Walk-in closet(s), Washer, Dryer, Water softener inc, Jetted bathtub, Cable available, Hi-Speed Internet Avail, At Least 1 tub
Heating Forced air, Central air
Cooling Forced air, Central air
Fireplaces Number Wood
Laundry M
Exterior
Exterior Feature Patio, Fenced Yard
Parking Features 2 car, Attached, Opener
Garage Spaces 2.0
Building
Lot Description Cul-de-sac, Corner
Water Municipal water, Municipal sewer
Structure Type Vinyl
Schools
Elementary Schools Sandhill
Middle Schools River Bluff
High Schools Stoughton
School District Stoughton
Others
SqFt Source Seller
Energy Description Natural gas
Read Less

This information, provided by seller, listing broker, and other parties, may not have been verified.
Copyright 2025 South Central Wisconsin MLS Corporation. All rights reserved



