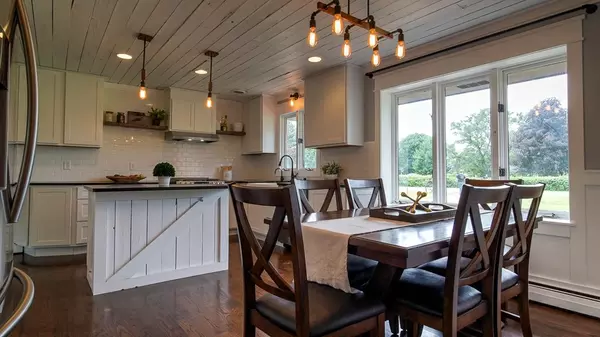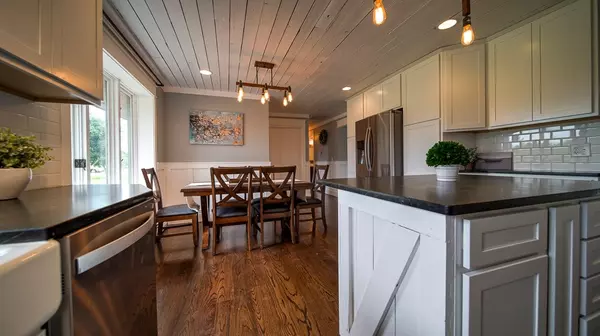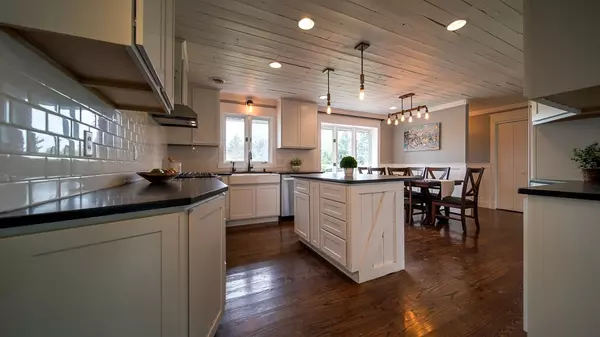Bought with Restaino & Associates
For more information regarding the value of a property, please contact us for a free consultation.
2142 Fallen Oak Tr Stoughton, WI 53589
Want to know what your home might be worth? Contact us for a FREE valuation!

Our team is ready to help you sell your home for the highest possible price ASAP
Key Details
Sold Price $350,000
Property Type Single Family Home
Sub Type 1 story
Listing Status Sold
Purchase Type For Sale
Square Footage 2,328 sqft
Price per Sqft $150
Subdivision Oakwood Hill
MLS Listing ID 1886053
Sold Date 08/06/20
Style Ranch
Bedrooms 4
Full Baths 2
Year Built 1977
Annual Tax Amount $4,054
Tax Year 2019
Lot Size 0.710 Acres
Acres 0.71
Property Description
Your farmhouse dreams have come true! This fabulous home has been incredibly updated over the past few years- completely new kitchen from top to bottom w soapstone counters, custom cabinets, over-sized farmhouse sink, brand new stainless steel appliances, a whitewashed barn wood ceiling & trendy open shelving & subway tile behind the gas stovetop. Gorgeous wainscoting, thick craftsman moulding, beautiful real hardwoods & fresh lighting throughout! The main floor master bedroom has plenty of closet space w/ sliding barn doors + a private in-suite marble bathroom! Large sunroom off living room is ready for you to make into your own- screen it or add windows! The oversized front porch + nearly 3/4 acre private lot on a quiet street is exactly what you've been waiting for!
Location
State WI
County Dane
Area Pleasant Springs- T
Zoning R-1
Direction South on Hwy N, East on Skaalen, left on Red Oak, left on Fallen Oak.
Rooms
Basement Full, Full Size Windows/Exposed, Poured concrete foundatn
Master Bath Full, Walk-in Shower
Kitchen Kitchen Island, Range/Oven, Refrigerator, Microwave
Interior
Interior Features Wood or sim. wood floor, Washer, Dryer
Heating Forced air, Central air
Cooling Forced air, Central air
Fireplaces Number Wood, 2 fireplaces
Laundry L
Exterior
Exterior Feature Patio
Parking Features 2 car, Attached
Garage Spaces 2.0
Building
Lot Description Corner, Rural-in subdivision
Water Joint well, Non-Municipal/Prvt dispos
Structure Type Wood
Schools
Elementary Schools Kegonsa
Middle Schools River Bluff
High Schools Stoughton
School District Stoughton
Others
SqFt Source Assessor
Energy Description Natural gas
Read Less

This information, provided by seller, listing broker, and other parties, may not have been verified.
Copyright 2024 South Central Wisconsin MLS Corporation. All rights reserved



