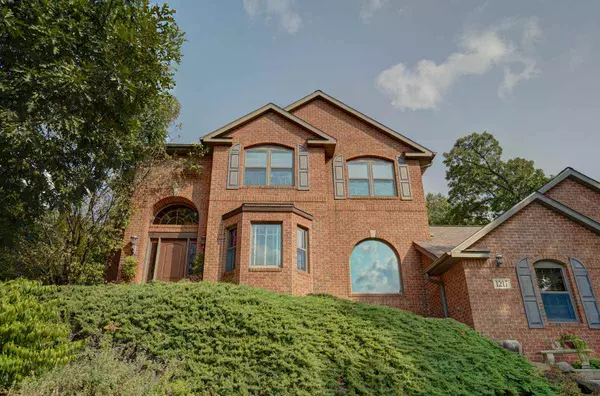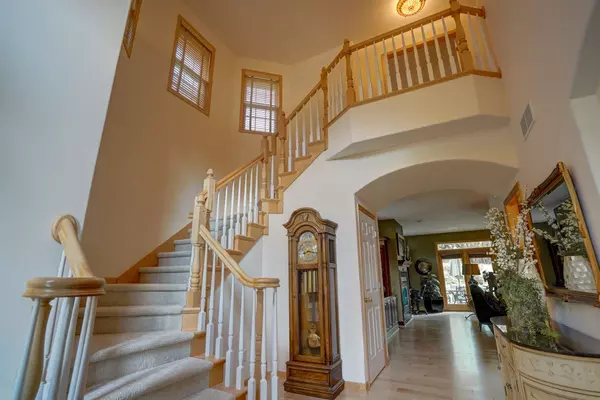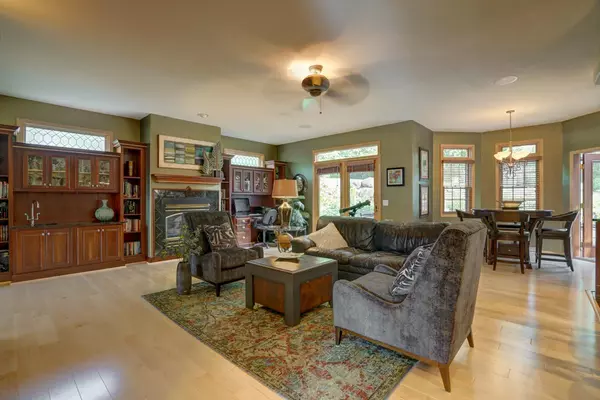Bought with MHB Real Estate
For more information regarding the value of a property, please contact us for a free consultation.
1217 Kings Lynn Rd Stoughton, WI 53589
Want to know what your home might be worth? Contact us for a FREE valuation!

Our team is ready to help you sell your home for the highest possible price ASAP
Key Details
Sold Price $558,000
Property Type Single Family Home
Sub Type 2 story
Listing Status Sold
Purchase Type For Sale
Square Footage 4,093 sqft
Price per Sqft $136
Subdivision Virgin Lake Estates
MLS Listing ID 1892368
Sold Date 11/06/20
Style Tudor/Provincial
Bedrooms 4
Full Baths 3
Half Baths 1
Year Built 2001
Annual Tax Amount $9,527
Tax Year 2019
Lot Size 0.400 Acres
Acres 0.4
Property Description
Truly an oasis within the city! This custom-built home has your wish list covered and then some. Step through the front door and you'll appreciate the open foyer as you walk through to the spacious great room offering space for gathering and cooking. The cook in the family is sure to appreciate the top of the line Viking appliances. As more of us are spending more time at home, you and your family are sure to feel like you're on vacation in the four season sun room which offers a hot tub and swim spa. Take one of two staircases to the second level and you'll find a sumptuous master suite with an en-suite bath complete with beautiful multi head, walk in shower, separate air tub and a large closet with built ins. Lower level contains a family room, wet bar, fourth bedroom and bath.
Location
State WI
County Dane
Area Stoughton - C
Zoning 1-Res
Direction Hwy 51 north to Roby to right on Kings Lynn Road.
Rooms
Other Rooms Rec Room , Other
Basement Full, Full Size Windows/Exposed, Partially finished, Sump pump, 8'+ Ceiling, Poured concrete foundatn
Master Bath Full, Walk-in Shower, Separate Tub
Kitchen Kitchen Island, Range/Oven, Refrigerator, Dishwasher, Microwave, Disposal
Interior
Interior Features Wood or sim. wood floor, Walk-in closet(s), Great room, Washer, Dryer, Water softener inc, Jetted bathtub, Wet bar, Cable available, Hi-Speed Internet Avail, At Least 1 tub, Indoor Pool, Hot tub
Heating Forced air, Central air, Zoned Heating
Cooling Forced air, Central air, Zoned Heating
Fireplaces Number Wood, Electric, 2 fireplaces
Laundry U
Exterior
Exterior Feature Patio, Pool - in ground
Parking Features 3 car, Attached, Opener
Garage Spaces 3.0
Building
Lot Description Wooded
Water Municipal water, Municipal sewer
Structure Type Vinyl,Brick
Schools
Elementary Schools Call School District
Middle Schools Call School District
High Schools Stoughton
School District Stoughton
Others
SqFt Source Seller
Energy Description Natural gas
Read Less

This information, provided by seller, listing broker, and other parties, may not have been verified.
Copyright 2024 South Central Wisconsin MLS Corporation. All rights reserved



