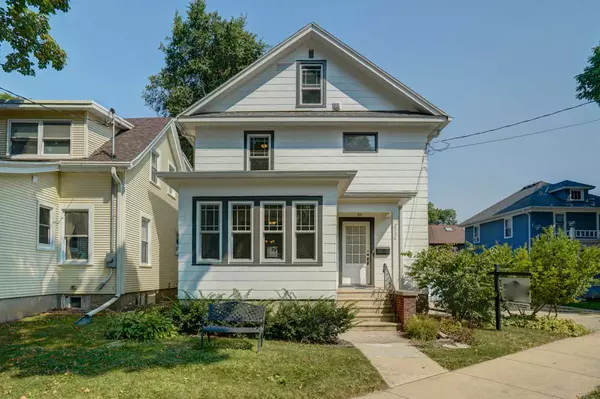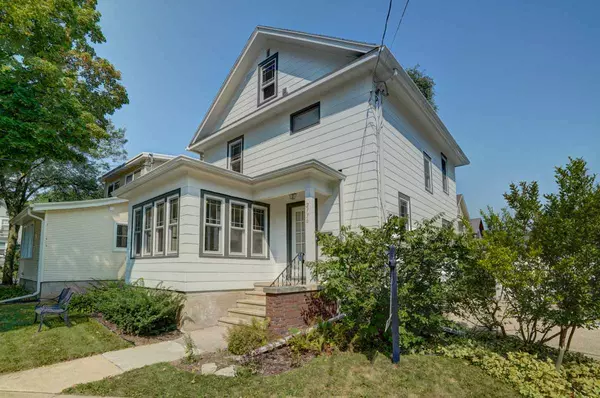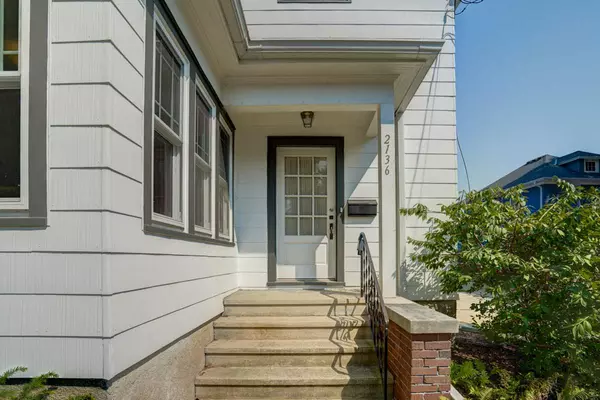Bought with Restaino & Associates
For more information regarding the value of a property, please contact us for a free consultation.
2136 Commonwealth Ave Madison, WI 53726
Want to know what your home might be worth? Contact us for a FREE valuation!

Our team is ready to help you sell your home for the highest possible price ASAP
Key Details
Sold Price $423,793
Property Type Single Family Home
Sub Type 2 story
Listing Status Sold
Purchase Type For Sale
Square Footage 1,751 sqft
Price per Sqft $242
Subdivision West Lawn
MLS Listing ID 1891328
Sold Date 10/16/20
Style Bungalow
Bedrooms 3
Full Baths 2
Half Baths 1
Year Built 1923
Annual Tax Amount $8,161
Tax Year 2019
Lot Size 3,920 Sqft
Acres 0.09
Property Description
Where do we begin? This homeowner made this great home even better! Replaced all the windows, refinished the wood floors, fresh paint throughout, updated the downstairs bathroom, painted exterior trim! Awesome off-street parking options with joint detached car garage, (joint) driveway! Light and airy sunroom off of the living makes the first floor expansive and great for entertaining. Partially finished lower level great for an office, guest quarters, or play area! Hollister Triangle Park just a few doors down! Close to Edgewood, UW Campus, bike path and so much more! UHP ULTIMATE home warranty!
Location
State WI
County Dane
Area Madison - C W14
Zoning Res
Direction W on Regent St, L on S Allen, L on Commonwealth Ave, home on L or Monroe St towards UW Campus, L on S Allen, R on Commonwealth
Rooms
Other Rooms Sun Room , Den/Office
Basement Full, Finished, Partially finished, Poured concrete foundatn
Master Bath None
Kitchen Range/Oven, Refrigerator, Dishwasher, Disposal
Interior
Interior Features Wood or sim. wood floor, Walk-up Attic, Washer, Dryer, Water softener inc, Cable available, Hi-Speed Internet Avail
Heating Forced air, Central air
Cooling Forced air, Central air
Exterior
Exterior Feature Patio
Parking Features 1 car, Detached, Opener
Garage Spaces 1.0
Building
Lot Description Close to busline, Sidewalk
Water Municipal water, Municipal sewer
Structure Type Stucco
Schools
Elementary Schools Franklin/Randall
Middle Schools Hamilton
High Schools West
School District Madison
Others
SqFt Source Assessor
Energy Description Natural gas
Read Less

This information, provided by seller, listing broker, and other parties, may not have been verified.
Copyright 2025 South Central Wisconsin MLS Corporation. All rights reserved



