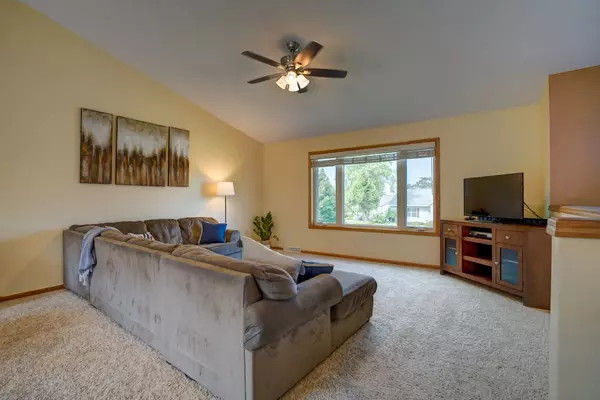Bought with Century 21 Affiliated
For more information regarding the value of a property, please contact us for a free consultation.
909 Twin Pines Dr Madison, WI 53704
Want to know what your home might be worth? Contact us for a FREE valuation!

Our team is ready to help you sell your home for the highest possible price ASAP
Key Details
Sold Price $305,000
Property Type Single Family Home
Sub Type Multi-level
Listing Status Sold
Purchase Type For Sale
Square Footage 2,260 sqft
Price per Sqft $134
Subdivision Glacier Heights
MLS Listing ID 1888816
Sold Date 10/09/20
Style Bi-level
Bedrooms 4
Full Baths 3
Year Built 2001
Annual Tax Amount $5,391
Tax Year 2019
Lot Size 10,018 Sqft
Acres 0.23
Property Description
You'll love the open floorplan in this well maintained home! Large newer kitchen island separates the kitchen and sunny living room. Home includes 3bd/2bth on the main level PLUS another 1bd/1bth + office (with window) in the lower level. Also a great rec room with fireplace for another living area. There is space for everyone! A number of updates throughout the past few years make this home comfortably move-in ready: Brand new furnace & A/C in 2020, some windows (including front window) & patio door, kitchen appliances, updated bathrooms, etc. Awesome backyard includes garden, shed/playhouse, brick patio, hammock stand, and lots of room to play! Measurements are approx.
Location
State WI
County Dane
Area Madison - C E08
Zoning SR-C1
Direction N Thompson to Hazelcrest Dr to Twin Pines Dr
Rooms
Other Rooms Den/Office
Basement Full, Full Size Windows/Exposed, Finished, Sump pump, Radon Mitigation System, Poured concrete foundatn
Kitchen Dishwasher, Kitchen Island, Range/Oven, Refrigerator
Interior
Interior Features Walk-in closet(s), Vaulted ceiling, Washer, Dryer, At Least 1 tub
Heating Forced air, Central air
Cooling Forced air, Central air
Fireplaces Number 1 fireplace, Gas
Laundry L
Exterior
Exterior Feature Patio, Storage building
Parking Features 2 car, Attached
Garage Spaces 2.0
Building
Water Municipal water, Municipal sewer
Structure Type Brick,Vinyl
Schools
Elementary Schools Schenk
Middle Schools Whitehorse
High Schools Lafollette
School District Madison
Others
SqFt Source Assessor
Energy Description Natural gas
Read Less

This information, provided by seller, listing broker, and other parties, may not have been verified.
Copyright 2025 South Central Wisconsin MLS Corporation. All rights reserved



