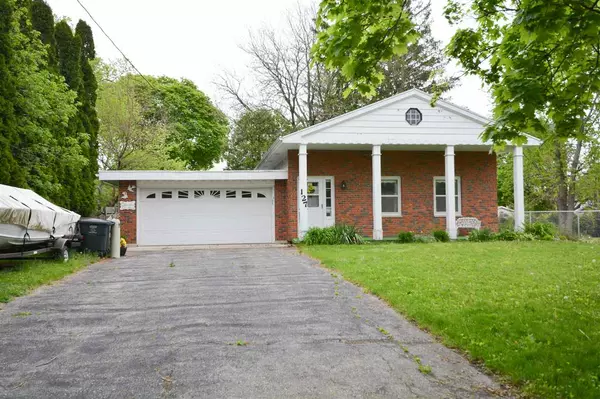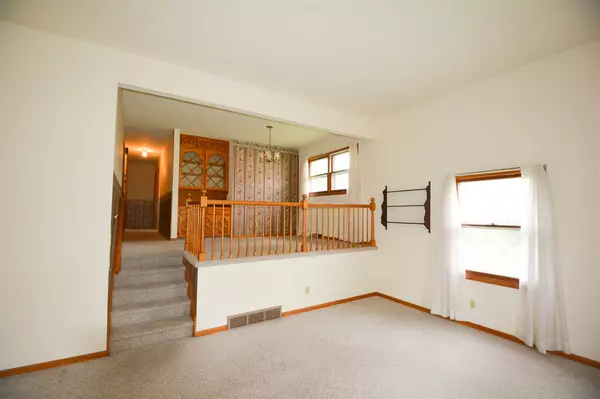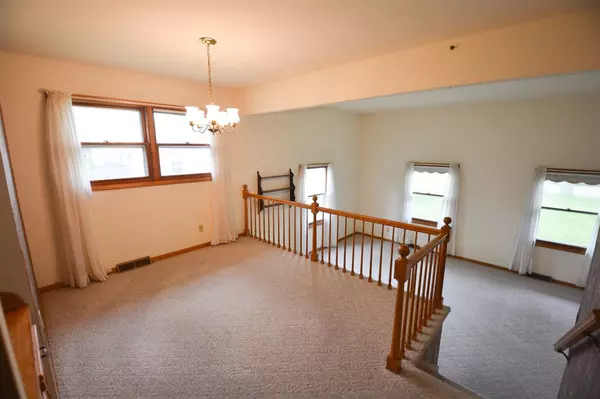Bought with EXP Realty, LLC
For more information regarding the value of a property, please contact us for a free consultation.
127 N Gjertson St Stoughton, WI 53589
Want to know what your home might be worth? Contact us for a FREE valuation!

Our team is ready to help you sell your home for the highest possible price ASAP
Key Details
Sold Price $220,000
Property Type Single Family Home
Sub Type 2 story,Multi-level
Listing Status Sold
Purchase Type For Sale
Square Footage 1,448 sqft
Price per Sqft $151
Subdivision Na
MLS Listing ID 1884001
Sold Date 07/06/20
Style Colonial
Bedrooms 3
Full Baths 1
Half Baths 1
Year Built 1972
Annual Tax Amount $4,036
Tax Year 2019
Lot Size 8,712 Sqft
Acres 0.2
Property Description
Residential with a commercial conditional zoning. Formerly a home with beauty salon (equipment inc). In a central Stoughton location, this home represents a great investment for the sq ft. good shape requires updating and this will be an amazing home with tons of character. Lots of space with a great living room, raised dining room with beautiful build in hutch. Kitchen and 3 bedrooms on this level. Lower level has commercial hair dressing business with its own outside entry and great family room with fireplace. Battery backup sump. Structure in backyard is shed for extra storage. 1 year home warranty included for buyers peace of mins. battery backup sump in lower level.
Location
State WI
County Dane
Area Stoughton - C
Zoning res
Direction Hwy 51 to North on N Gjertson.
Rooms
Other Rooms Den/Office
Basement Full, Walkout to yard, Sump pump, Poured concrete foundatn
Master Bath None
Kitchen Dishwasher, Microwave, Pantry, Range/Oven, Refrigerator
Interior
Interior Features Wood or sim. wood floor, Great room, Washer, Dryer, Water softener inc, At Least 1 tub
Heating Forced air, Central air
Cooling Forced air, Central air
Fireplaces Number 1 fireplace
Laundry L
Exterior
Exterior Feature Fenced Yard, Storage building
Parking Features 2 car, Attached, Opener
Garage Spaces 2.0
Building
Lot Description Close to busline
Water Municipal water, Municipal sewer
Structure Type Aluminum/Steel,Brick
Schools
Elementary Schools Call School District
Middle Schools River Bluff
High Schools Stoughton
School District Stoughton
Others
SqFt Source Assessor
Energy Description Natural gas
Pets Allowed Limited home warranty
Read Less

This information, provided by seller, listing broker, and other parties, may not have been verified.
Copyright 2024 South Central Wisconsin MLS Corporation. All rights reserved
GET MORE INFORMATION




