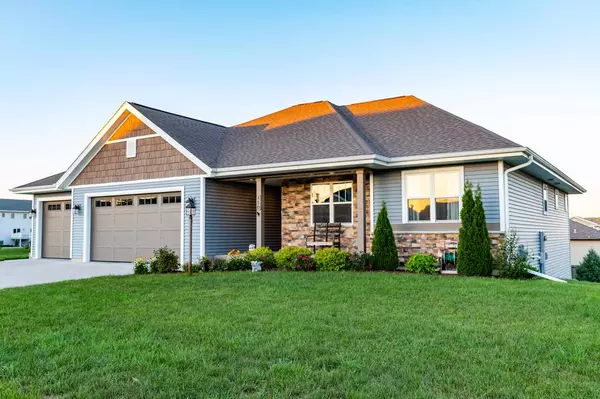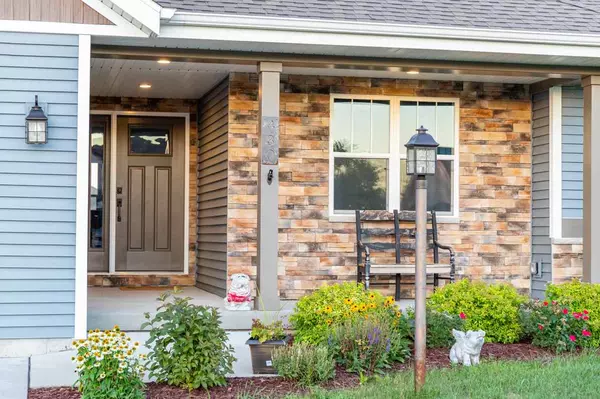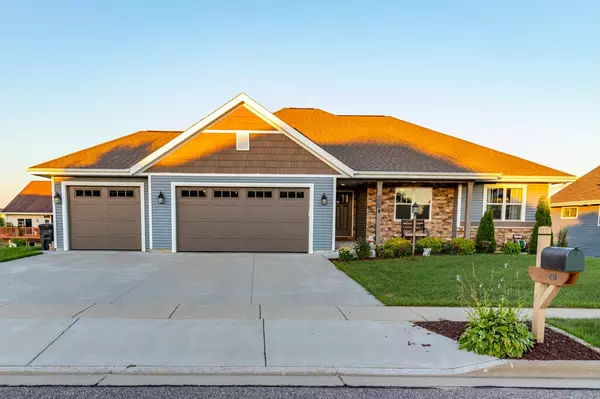Bought with True Blue Real Estate
For more information regarding the value of a property, please contact us for a free consultation.
430 Whitford Ave Prairie Du Sac, WI 53578-2142
Want to know what your home might be worth? Contact us for a FREE valuation!

Our team is ready to help you sell your home for the highest possible price ASAP
Key Details
Sold Price $436,500
Property Type Single Family Home
Sub Type 1 story
Listing Status Sold
Purchase Type For Sale
Square Footage 2,587 sqft
Price per Sqft $168
Subdivision Westwynde
MLS Listing ID 1890562
Sold Date 10/29/20
Style Ranch
Bedrooms 5
Full Baths 3
HOA Fees $8/ann
Year Built 2016
Annual Tax Amount $7,654
Tax Year 2019
Lot Size 0.270 Acres
Acres 0.27
Property Description
Showings begin 8/14. This 4yo 4 bed 3 bath ranch features an open kitchen-dining-living space, w/ 3 main level bdrms all w/ spacious closets all located to one side of the home. 2 more LL bdrms, bed 5 currently kids play rm. Kohler bath fixtures & master has 2 sinks. Kitchen features SS appliances, farmhouse sink, quartz countertops & spacious walk-in pantry. Greet guests in the formal foyer, or on the covered front porch. Entering from the garage, the mud room has 5 cubby slots, drop zone & separate laundry rm. The mud rm & kitchen are separated by a sliding barn door. The walk-out finished LL has plenty of space for playing & entertaining, as well as great storage. 3 car garage with extra space behind the 3rd stall. Enjoy the close by parks and walking trails. Neighborhood HOA $100/yr.
Location
State WI
County Sauk
Area Prairie Du Sac - V
Zoning Res
Direction From Prairie St/Cty Rd PF: 20th St to Fullerton St, to Whitford Ave.
Rooms
Basement Full, Full Size Windows/Exposed, Walkout to yard, Finished, Sump pump, 8'+ Ceiling, Poured concrete foundatn
Master Bath Full, Walk-in Shower
Kitchen Breakfast bar, Pantry, Range/Oven, Refrigerator, Dishwasher, Microwave, Disposal
Interior
Interior Features Wood or sim. wood floor, Walk-in closet(s), Great room, Vaulted ceiling, Washer, Dryer, Water softener inc, Cable available, Hi-Speed Internet Avail, At Least 1 tub
Heating Forced air, Central air
Cooling Forced air, Central air
Fireplaces Number Gas, 1 fireplace
Laundry M
Exterior
Exterior Feature Deck
Parking Features 3 car, Attached, Opener
Garage Spaces 3.0
Building
Lot Description Sidewalk
Water Municipal water, Municipal sewer
Structure Type Vinyl
Schools
Elementary Schools Bridges
Middle Schools Sauk Prairie
High Schools Sauk Prairie
School District Sauk Prairie
Others
SqFt Source Seller
Energy Description Natural gas
Pets Allowed Limited home warranty, Restrictions/Covenants
Read Less

This information, provided by seller, listing broker, and other parties, may not have been verified.
Copyright 2025 South Central Wisconsin MLS Corporation. All rights reserved



