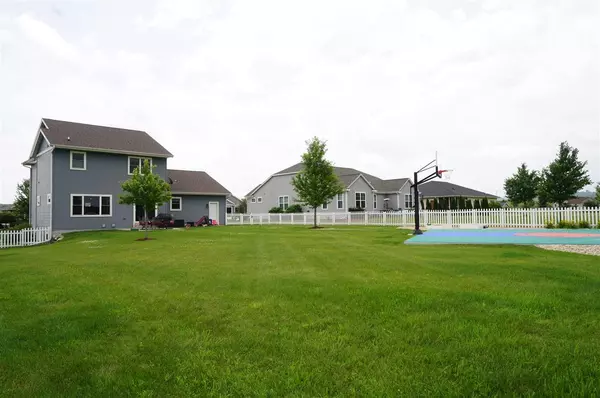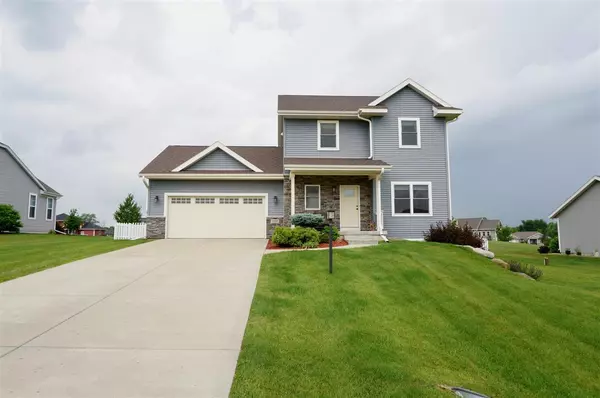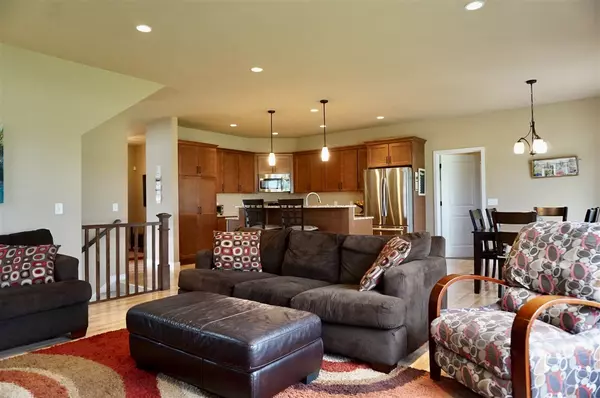For more information regarding the value of a property, please contact us for a free consultation.
7237 Linsley Ln Sauk City, WI 53583
Want to know what your home might be worth? Contact us for a FREE valuation!

Our team is ready to help you sell your home for the highest possible price ASAP
Key Details
Sold Price $423,000
Property Type Single Family Home
Sub Type 2 story
Listing Status Sold
Purchase Type For Sale
Square Footage 2,072 sqft
Price per Sqft $204
Subdivision Black Hawk Fields
MLS Listing ID 1887647
Sold Date 09/23/20
Style Contemporary
Bedrooms 3
Full Baths 2
Half Baths 1
HOA Fees $65/ann
Year Built 2013
Annual Tax Amount $4,727
Tax Year 2019
Lot Size 0.460 Acres
Acres 0.46
Property Description
Wonderful 2 story home situated on a 1/2 acre lot in desirable Black Hawk Fields subdivision with an easy commute to Middleton and nearby Sauk City! Open concept ML with a bonus office/den or playroom, spacious great room, upgraded kitchen with granite countertops and SS appliances! Large mud room off the oversized garage with extra storage bay. Upper level bedrooms and laundry! Master features a spacious attached bath and walk-in closet. Both baths feature granite countertops. 1/2 bath on the main level. Endless possibilities in the exposed lower level to add a family room, bathroom and a den! Nicely landscaped backyard features a new no-maintenance, white pvc fence, basketball sport court and a nice patio! Lot backs up to bike trail and is just steps away from the playground!
Location
State WI
County Dane
Area Roxbury - T
Zoning RES
Direction North from Middleton or South from Sauk on Hwy 12 to west on County Road Y, right onto Linsley Lane to home
Rooms
Other Rooms Bonus Room , Foyer
Basement Full, Full Size Windows/Exposed, 8'+ Ceiling, Stubbed for Bathroom, Poured concrete foundatn
Master Bath Full, Tub/Shower Combo
Kitchen Breakfast bar, Kitchen Island, Range/Oven, Refrigerator, Dishwasher, Microwave, Disposal
Interior
Interior Features Wood or sim. wood floor, Walk-in closet(s), Great room, Washer, Dryer, Water softener inc, Cable available, At Least 1 tub
Heating Forced air, Central air
Cooling Forced air, Central air
Laundry U
Exterior
Exterior Feature Patio, Fenced Yard
Parking Features 2 car, Attached, Opener, Electric car charger
Garage Spaces 2.0
Building
Lot Description Rural-in subdivision, Adjacent park/public land
Water Joint well, Non-Municipal/Prvt dispos
Structure Type Vinyl,Stone
Schools
Elementary Schools Call School District
Middle Schools Sauk Prairie
High Schools Sauk Prairie
School District Sauk Prairie
Others
SqFt Source Blue Print
Energy Description Natural gas
Pets Allowed Restrictions/Covenants, In an association
Read Less

This information, provided by seller, listing broker, and other parties, may not have been verified.
Copyright 2025 South Central Wisconsin MLS Corporation. All rights reserved



