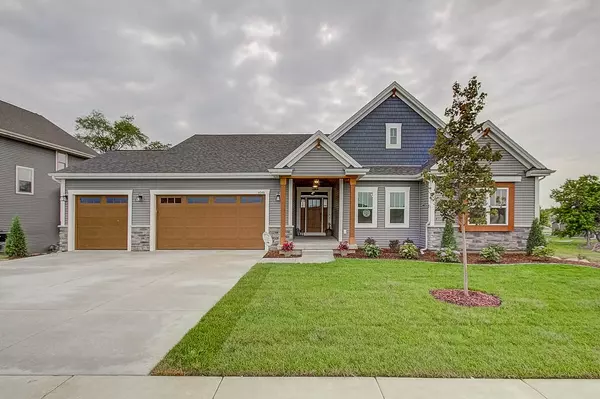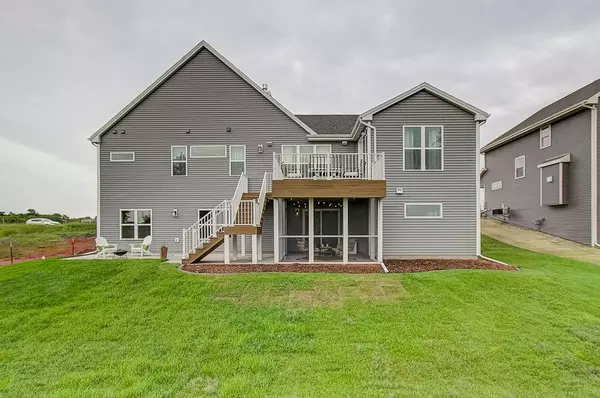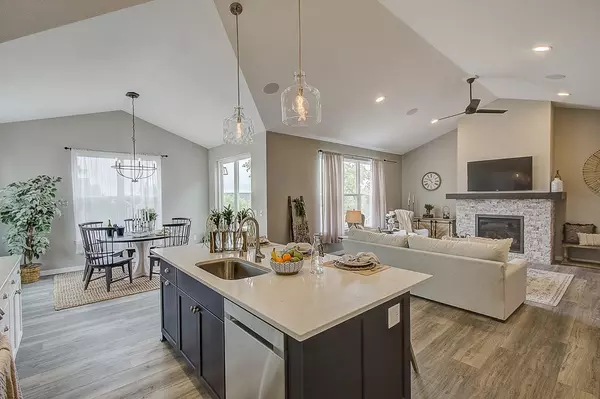For more information regarding the value of a property, please contact us for a free consultation.
4048 Taunton Rd Windsor, WI 53598
Want to know what your home might be worth? Contact us for a FREE valuation!

Our team is ready to help you sell your home for the highest possible price ASAP
Key Details
Sold Price $624,900
Property Type Single Family Home
Sub Type 1 story,New/Never occupied
Listing Status Sold
Purchase Type For Sale
Square Footage 3,130 sqft
Price per Sqft $199
Subdivision Windsor Crossing
MLS Listing ID 1880021
Sold Date 05/08/20
Style Ranch,Prairie/Craftsman
Bedrooms 4
Full Baths 3
Half Baths 1
Year Built 2019
Annual Tax Amount $1,966
Tax Year 2019
Lot Size 0.260 Acres
Acres 0.26
Property Description
With its distinguished craftsman elevation & dramatic covered front porch with a cathedral vault, this home makes an elegant first impression. The beautiful main living space has soaring cathedral ceilings, a grand fireplace w/cultured stone detail warms the great room. The over-sized island, gourmet appliances,& quartz counter tops accentuate the kitchen as the heart of the home. The flex room has a box tray ceiling beautifully emphasized by 2 intersecting wood beams. The homeowner's suite which features a spacious walk-in closet offering more than enough storage, a master bath w/ a double vanity, private toilet room, linen closet, and zero-barrier tiled shower. The finished lower level includes a kitchenette, rec room, 4th bedroom, full bath, screened in porch, and full walk exposure.
Location
State WI
County Dane
Area Windsor - V
Zoning Res
Direction Take Hwy 19 to Hwy 51, north to Windsor Rd., West on Windsor Rd, South on North Towne Road, west on Taunton Rd
Rooms
Other Rooms Den/Office , Second Kitchen
Basement Full, Full Size Windows/Exposed, Walkout to yard, Finished, Sump pump, 8'+ Ceiling, Stubbed for Bathroom, Radon Mitigation System, Poured concrete foundatn
Master Bath Full, Walk-in Shower
Kitchen Breakfast bar, Pantry, Kitchen Island, Range/Oven, Refrigerator, Dishwasher, Microwave, Disposal
Interior
Interior Features Wood or sim. wood floor, Walk-in closet(s), Great room, Vaulted ceiling, Washer, Dryer, Air exchanger, Cable available, Hi-Speed Internet Avail, At Least 1 tub, Some smart home features
Heating Forced air, Central air, Whole House Fan, Zoned Heating
Cooling Forced air, Central air, Whole House Fan, Zoned Heating
Fireplaces Number 1 fireplace, Gas
Laundry M
Exterior
Exterior Feature Deck, Patio, Sprinkler system
Parking Features 3 car, Attached, Opener, Garage door > 8 ft high, Garage stall > 26 ft deep
Garage Spaces 3.0
Building
Lot Description Sidewalk
Water Municipal water, Municipal sewer
Structure Type Vinyl,Stone
Schools
Elementary Schools Call School District
Middle Schools Call School District
High Schools Deforest
School District Deforest
Others
SqFt Source Builder
Energy Description Natural gas
Pets Allowed Limited home warranty, Restrictions/Covenants
Read Less

This information, provided by seller, listing broker, and other parties, may not have been verified.
Copyright 2025 South Central Wisconsin MLS Corporation. All rights reserved



