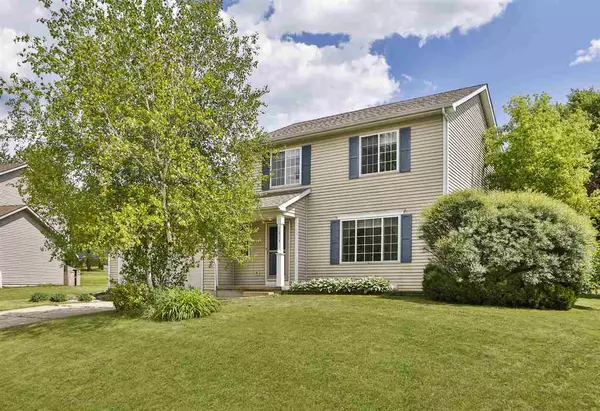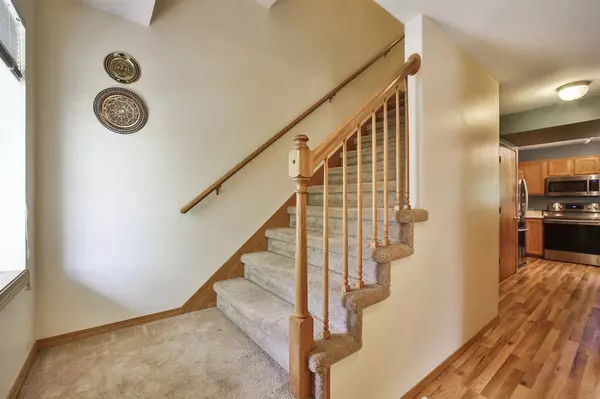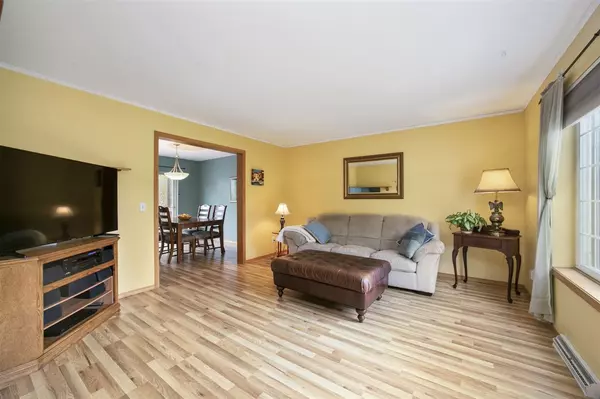For more information regarding the value of a property, please contact us for a free consultation.
1013 Carriage Dr Sun Prairie, WI 53590
Want to know what your home might be worth? Contact us for a FREE valuation!

Our team is ready to help you sell your home for the highest possible price ASAP
Key Details
Sold Price $275,500
Property Type Single Family Home
Sub Type 2 story
Listing Status Sold
Purchase Type For Sale
Square Footage 1,855 sqft
Price per Sqft $148
Subdivision Carriage Hill Estates
MLS Listing ID 1885589
Sold Date 07/24/20
Style Colonial
Bedrooms 3
Full Baths 2
Half Baths 1
Year Built 1997
Annual Tax Amount $5,419
Tax Year 2019
Lot Size 10,890 Sqft
Acres 0.25
Property Description
BOUND TO SELL QUICKLY! Sought after neighborhood and across the street from beautiful Willowbrook Park! This well kept Colonial w 3 bdrms, 2.5 bathrms and finished LL has all the space you need and the features you desire. New LVP flooring throughout the main level adds warmth and all new SS appliances in the kitchen add style! Large dining area opens to the deck and lovely open backyard, perfect for cooking out and hanging w the kids! Master bdrm features a vaulted ceiling, large walk-in closet and full bath. Finished LL makes a great family room and there's plenty of storage. Per seller, updates include kitchen appliances, sump pump and flooring 2019, water heater 2017, roof 2013. Seller is offering a $2500 flooring allowance. Quick close possible! Hurry!!
Location
State WI
County Dane
Area Sun Prairie - C
Zoning SR4
Direction Hwy 19 E. from downtown to N. on Musket Ridge to R. on Carriage Dr.
Rooms
Other Rooms Rec Room
Basement Full, Partially finished, Sump pump
Kitchen Breakfast bar, Dishwasher, Disposal, Microwave, Pantry, Range/Oven, Refrigerator
Interior
Interior Features Walk-in closet(s), Vaulted ceiling, Washer, Dryer, Water softener inc, Cable available, At Least 1 tub
Heating Forced air, Central air
Cooling Forced air, Central air
Laundry L
Exterior
Exterior Feature Deck
Parking Features 2 car, Attached, Opener
Garage Spaces 2.0
Building
Water Municipal water, Municipal sewer
Structure Type Vinyl
Schools
Elementary Schools Eastside
Middle Schools Patrick Marsh
High Schools Sun Prairie
School District Sun Prairie
Others
SqFt Source Assessor
Energy Description Natural gas
Read Less

This information, provided by seller, listing broker, and other parties, may not have been verified.
Copyright 2025 South Central Wisconsin MLS Corporation. All rights reserved



