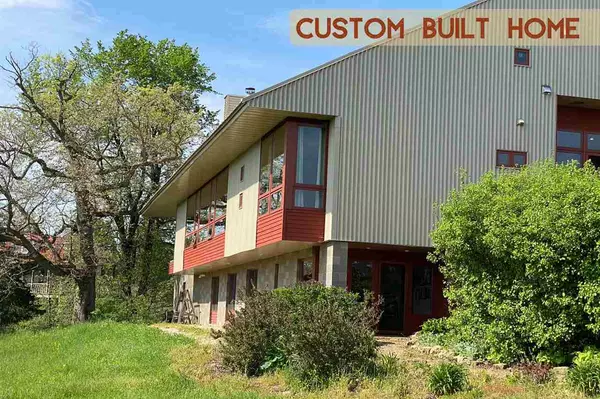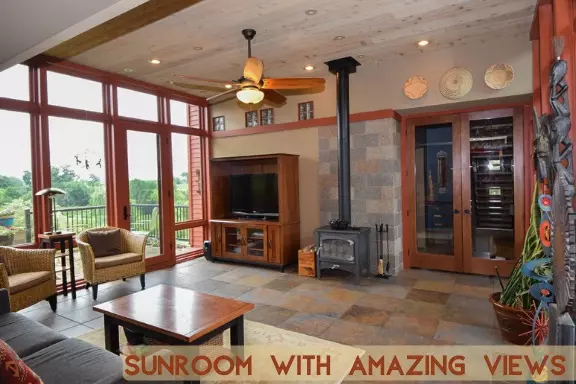Bought with The Frugal Broker LLC
For more information regarding the value of a property, please contact us for a free consultation.
11501 Fork Rd Darlington, WI 53530
Want to know what your home might be worth? Contact us for a FREE valuation!

Our team is ready to help you sell your home for the highest possible price ASAP
Key Details
Sold Price $787,500
Property Type Single Family Home
Sub Type 1 1/2 story,Farm
Listing Status Sold
Purchase Type For Sale
Square Footage 4,800 sqft
Price per Sqft $164
MLS Listing ID 1877505
Sold Date 03/26/21
Style Contemporary
Bedrooms 3
Full Baths 2
Half Baths 1
Year Built 2006
Annual Tax Amount $8,499
Tax Year 2019
Lot Size 32.000 Acres
Acres 32.0
Property Description
This spectacular country estate includes an architect designed custom-built 4800 sq. ft. contemporary home with 3 bedrooms and 2 ½ baths plus an 1896 restored and updated 1500 sq. ft. Victorian guest cottage with 2 bedrooms and 1 ½ baths, that generates over $23,000 in income per year. There are spectacular views in every direction from both houses and multiple terraces, porches and patios. Along with a 2 acre pond, extensive landscaped gardens, fire pit patio, corn crib dining pavilion, custom garden shed, wood shed, plus 2 2-car attached garages. This country estate could be your dream retirement home, equestrian estate, B&B or wedding venue!
Location
State WI
County Lafayette
Area Wiota - T
Zoning Res/Ag
Direction Go South on Hwy 23, Left on Cty Rd G, Left on Cty Rd F/G to stay on G thru Fayette, Right on Cty Rd D thru Lamont. Continue straight on to Fork Rd.
Rooms
Other Rooms Loft , Screened Porch
Basement Full, Full Size Windows/Exposed, Walkout to yard, Partially finished, 8'+ Ceiling, Radon Mitigation System, Poured concrete foundatn
Kitchen Breakfast bar, Pantry, Refrigerator, Dishwasher, Microwave, Freezer, Disposal
Interior
Interior Features Wood or sim. wood floor, Vaulted ceiling, Walk-up Attic, Washer, Dryer, Water softener inc, Cable available, At Least 1 tub
Heating Forced air, Radiant, Central air, In Floor Radiant Heat, Whole House Fan, Zoned Heating, Multiple Heating Units
Cooling Forced air, Radiant, Central air, In Floor Radiant Heat, Whole House Fan, Zoned Heating, Multiple Heating Units
Fireplaces Number Wood, Free standing STOVE, 2 fireplaces
Laundry M
Exterior
Exterior Feature Patio, Storage building
Parking Features 2 car, Attached, Opener
Garage Spaces 4.0
Waterfront Description Pond
Farm Tree Farm,Organic Farm,Barn(s),Outbuilding(s),Currently non-working,Horse Farm
Building
Lot Description Rural-not in subdivision
Water Well, Non-Municipal/Prvt dispos
Structure Type Other,Stone
Schools
Elementary Schools Darlington
Middle Schools Darlington
High Schools Darlington
School District Darlington
Others
SqFt Source Assessor
Energy Description Natural gas
Read Less

This information, provided by seller, listing broker, and other parties, may not have been verified.
Copyright 2024 South Central Wisconsin MLS Corporation. All rights reserved
GET MORE INFORMATION




