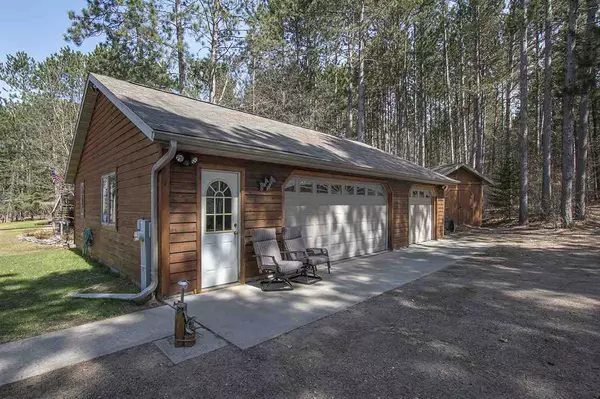For more information regarding the value of a property, please contact us for a free consultation.
2113 Woodsmoke Dr Tomahawk, WI 54487
Want to know what your home might be worth? Contact us for a FREE valuation!

Our team is ready to help you sell your home for the highest possible price ASAP
Key Details
Sold Price $420,000
Property Type Single Family Home
Sub Type 1 story
Listing Status Sold
Purchase Type For Sale
Square Footage 2,820 sqft
Price per Sqft $148
Subdivision Woodsmoke
MLS Listing ID 1883503
Sold Date 07/01/20
Style Ranch
Bedrooms 3
Full Baths 2
Half Baths 1
Year Built 2002
Annual Tax Amount $3,832
Tax Year 2019
Lot Size 0.980 Acres
Acres 0.98
Property Description
West exposed with sand lake bed. Level approach, excellent sunsets. Residence needs nothing. Open concept floor plan, wood floor throughout and custom hickory kitchen. Vaulted ceilings (beamed) with stone faced gas log fireplace in great room. 8' patio doors. Large breakfast counter, feature rich kitchen, and all appliances new in '19'. Master bedroom suite on main level. Master bath has corner jetted tub and 5' walk-in shower (tile). Lower level (daylight basement, generous window sizes) features fam. room with gas stove, 2 large bedrooms with generous closets, full bath ( another large walk-in shower, f-glass), and util. room. 6 ceiling fans. Large covered deck on lakeside, covered entry on rear. 28'/40' garage, fully insulated/heated, one stall partitioned as shop space.
Location
State WI
County Oneida
Area Other In Wi
Zoning Resid/Farm
Direction From US8 / CTH Y intersection, proceed north on CTH Y to Old Highway 8. Follow Old Highway 8 to Woodsmoke Drive, Left on Woodsmoke to Sign/Property.
Rooms
Basement Full, Full Size Windows/Exposed, Partially finished, 8'+ Ceiling
Master Bath Full, Separate Tub, Walk-in Shower
Kitchen Breakfast bar, Pantry, Kitchen Island, Range/Oven, Refrigerator, Dishwasher, Microwave
Interior
Interior Features Wood or sim. wood floor, Walk-in closet(s), Great room, Vaulted ceiling, Washer, Dryer, Air exchanger, Water softener inc, Central vac, Jetted bathtub
Heating Forced air, Central air, Other
Cooling Forced air, Central air, Other
Fireplaces Number Gas
Laundry L
Exterior
Exterior Feature Deck, Storage building
Parking Features 3 car, Detached, Heated
Garage Spaces 3.0
Waterfront Description Has actual water frontage,Lake
Building
Lot Description Wooded, Rural-in subdivision, Subject Shoreland Zoning
Water Well, Non-Municipal/Prvt dispos
Structure Type Vinyl
Schools
Elementary Schools Call School District
Middle Schools Call School District
High Schools Call School District
School District Tomahawk
Others
SqFt Source Blue Print
Energy Description Liquid propane
Read Less

This information, provided by seller, listing broker, and other parties, may not have been verified.
Copyright 2025 South Central Wisconsin MLS Corporation. All rights reserved



