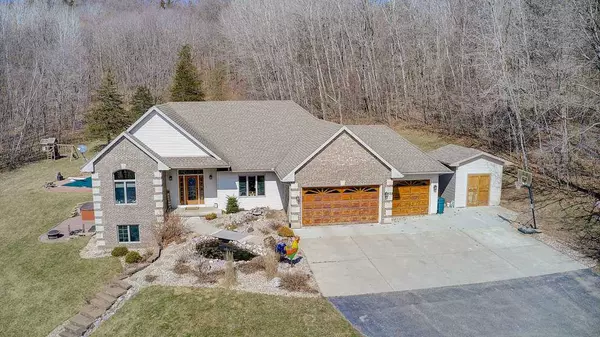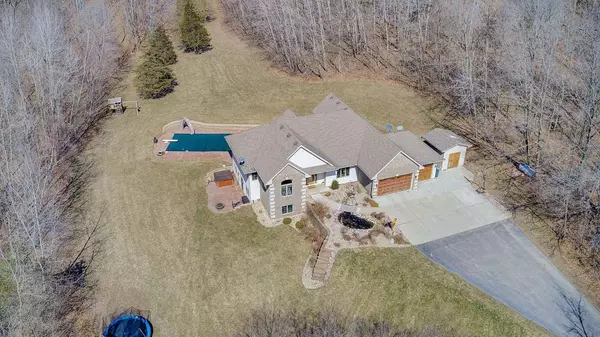Bought with EXP Realty, LLC
For more information regarding the value of a property, please contact us for a free consultation.
E10248 Hwy 60 Sauk City, WI 53583
Want to know what your home might be worth? Contact us for a FREE valuation!

Our team is ready to help you sell your home for the highest possible price ASAP
Key Details
Sold Price $615,000
Property Type Single Family Home
Sub Type 1 story
Listing Status Sold
Purchase Type For Sale
Square Footage 3,537 sqft
Price per Sqft $173
Subdivision Na
MLS Listing ID 1879551
Sold Date 07/17/20
Style Ranch
Bedrooms 4
Full Baths 2
Half Baths 1
Year Built 2000
Annual Tax Amount $7,403
Tax Year 2019
Lot Size 20.000 Acres
Acres 20.0
Property Description
Pristine Ranch home located on your very own stunning 20 acres! Hunting and Horses welcome. This private setting overlooks the countryside & is nestled back off the main road. Very well-appointed interior boasts custom birch & cherry cabinetry, maple & birch hardwood floors. Exceptional open floor plan, granite counter tops, new salt water in ground pool, new 3 season windows placed on enclosed porch and so much more! Spacious master suite with walk-in closet w/private full bath. Finished lower level with walk out. 3 car garage w/custom built/solid wood doors. Easy to maintain composite deck with chic cable wrap around. Just a short 3 mile drive from Sauk City. 26 minute drive to Middleton.I will offer private virtual tours on request to any pre-approved buyers.
Location
State WI
County Sauk
Area Prairie Du Sac - T
Zoning Res
Direction Hwy 12 to left on Hwy 60 (home on right)
Rooms
Other Rooms Rec Room , Game Room
Basement Full, Full Size Windows/Exposed, Walkout to yard, Finished, Poured concrete foundatn
Master Bath Full, Separate Tub, Walk-in Shower
Kitchen Dishwasher, Disposal, Microwave, Pantry, Range/Oven, Refrigerator
Interior
Interior Features Wood or sim. wood floor, Walk-in closet(s), Great room, Vaulted ceiling, Washer, Dryer, Air cleaner, Water softener inc, Central vac, Jetted bathtub, Sauna, Cable available, Hi-Speed Internet Avail, At Least 1 tub, Hot tub
Heating Forced air, Central air
Cooling Forced air, Central air
Fireplaces Number 2 fireplaces, Gas
Laundry M
Exterior
Exterior Feature Deck, Fenced Yard, Patio, Pool - in ground, Storage building
Parking Features 3 car, Attached, Heated, Opener, Access to Basement
Garage Spaces 3.0
Building
Lot Description Wooded, Rural-not in subdivision, Horses Allowed
Water Well, Non-Municipal/Prvt dispos
Structure Type Brick,Stone,Vinyl
Schools
Elementary Schools Call School District
Middle Schools Sauk Prairie
High Schools Sauk Prairie
School District Sauk Prairie
Others
SqFt Source List Agent
Energy Description Liquid propane
Pets Allowed Limited home warranty
Read Less

This information, provided by seller, listing broker, and other parties, may not have been verified.
Copyright 2025 South Central Wisconsin MLS Corporation. All rights reserved



