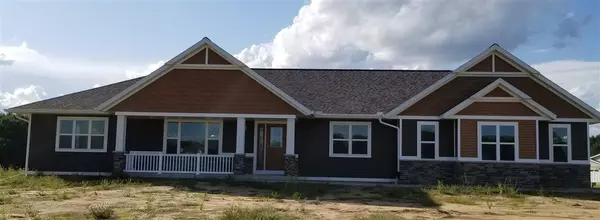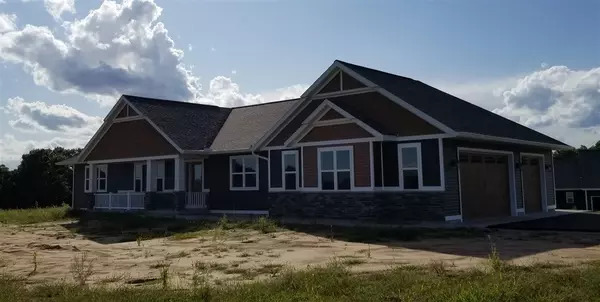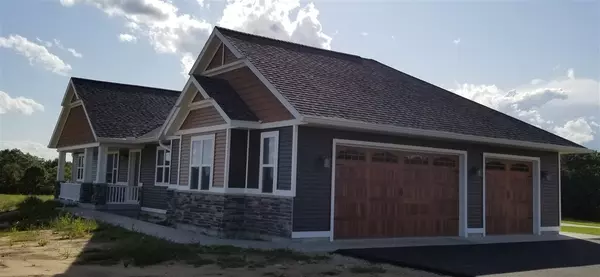For more information regarding the value of a property, please contact us for a free consultation.
W7475 Aspen Tr Pardeeville, WI 53954
Want to know what your home might be worth? Contact us for a FREE valuation!

Our team is ready to help you sell your home for the highest possible price ASAP
Key Details
Sold Price $390,750
Property Type Single Family Home
Sub Type 1 story,New/Never occupied
Listing Status Sold
Purchase Type For Sale
Square Footage 2,806 sqft
Price per Sqft $139
Subdivision Pacific Ridge
MLS Listing ID 1869872
Sold Date 05/13/20
Style Ranch
Bedrooms 4
Full Baths 3
Year Built 2019
Annual Tax Amount $509
Tax Year 2018
Lot Size 0.920 Acres
Acres 0.92
Property Description
You have to check this one out! An Ideal Homes & Design Inc. top quality new construction in lower taxed Pacific Ridge on a cul-de-sac. Great floorplan & many upgrades! Vaulted ceilings, gas fireplace, large eat-at island. Spacious master bath w/double sinks & separate toilet area. Covered deck to enjoy sunsets, the outdoors & possibly see some wildlife. Lower level is partially exposed & finished with a familyroom with fireplace, game room, wetbar, 4th bedroom, full bath & still plenty of storage! If you enjoy water, beautiful Swan Lake is about a mile down the road. Easy commute to Sun Prairie, Madison, Beaver Dam & Portage. The area is filling up quickly, so do not wait. Broker is also Builder. (Lower taxes, yes!)
Location
State WI
County Columbia
Area Pacific - T
Zoning Res
Direction Hwy. 51 to County Road P - East. North on Blank Road. Left on White Oak Run to Aspen Trail. Corner of White Oak Run & Aspen Trail
Rooms
Other Rooms Game Room
Basement Full, Full Size Windows/Exposed, Partially finished, 8'+ Ceiling, Stubbed for Bathroom, Poured concrete foundatn
Master Bath Full, Walk-in Shower
Kitchen Breakfast bar, Pantry, Kitchen Island
Interior
Interior Features Wood or sim. wood floor, Walk-in closet(s), Great room, Vaulted ceiling, Wet bar, At Least 1 tub, Split bedrooms
Heating Forced air, Central air
Cooling Forced air, Central air
Fireplaces Number 2 fireplaces, Gas
Laundry M
Exterior
Exterior Feature Deck
Parking Features 3 car, Attached, Opener
Garage Spaces 3.0
Building
Lot Description Corner, Rural-in subdivision
Water Well, Non-Municipal/Prvt dispos
Structure Type Vinyl,Stone
Schools
Elementary Schools Pardeeville
Middle Schools Pardeeville
High Schools Pardeeville
School District Pardeeville
Others
SqFt Source Builder
Energy Description Natural gas
Pets Allowed Limited home warranty
Read Less

This information, provided by seller, listing broker, and other parties, may not have been verified.
Copyright 2024 South Central Wisconsin MLS Corporation. All rights reserved
GET MORE INFORMATION




