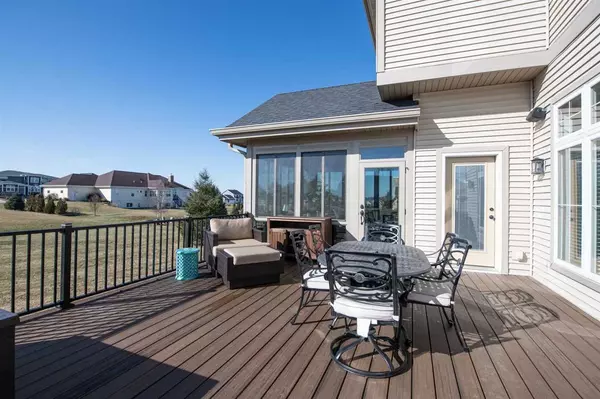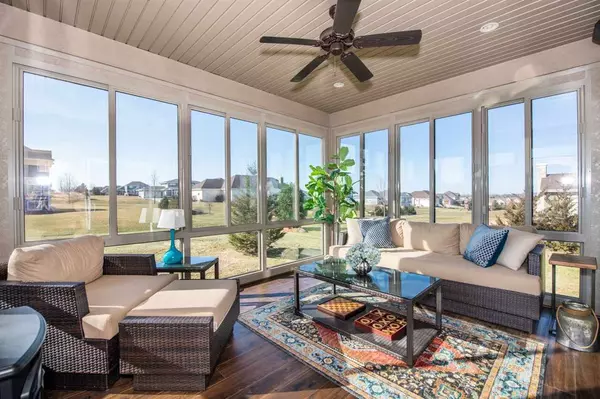Bought with Stark Company, REALTORS
For more information regarding the value of a property, please contact us for a free consultation.
3101 SADDLE BROOKE TR Sun Prairie, WI 53590
Want to know what your home might be worth? Contact us for a FREE valuation!

Our team is ready to help you sell your home for the highest possible price ASAP
Key Details
Sold Price $677,500
Property Type Single Family Home
Sub Type 2 story
Listing Status Sold
Purchase Type For Sale
Square Footage 4,337 sqft
Price per Sqft $156
Subdivision Bristol Gardens
MLS Listing ID 1876540
Sold Date 06/12/20
Style Prairie/Craftsman
Bedrooms 5
Full Baths 4
Half Baths 1
Year Built 2012
Annual Tax Amount $10,975
Tax Year 2019
Lot Size 0.740 Acres
Acres 0.74
Property Description
Meticulously maintained Parade Home built by Acker Builders. This elegant home features solid surfaces, stainless steel appliances, 3-zone heating, large eat-in kitchen w/island, huge pantry, coffee/wine bar, formal dining/office, custom window treatments & walk-in closets in all 5 beds. Finished lower level is perfect for entertaining. This Craftsman-style home features a 2nd floor master suite that's also a step above the rest! Be sure to check out the newly added 4 season room that leads to an over-sized deck which overlooks the 3/4-acre yard. Amazing 3-car garage w custom storage, finished floors & basement access. Huge mudroom with custom built organizers. Don't miss out on this beautiful home!
Location
State WI
County Dane
Area Bristol - T
Zoning Res
Direction Hwy 19 to North on Hwy C to Right on Egre Rd to Left on Broadway to Right on Lymans Run to Left on Saddle Brooke Tr
Rooms
Other Rooms Mud Room
Basement Full, Full Size Windows/Exposed, Finished, Sump pump, 8'+ Ceiling, Radon Mitigation System, Poured concrete foundatn
Master Bath Full, Walk-in Shower
Kitchen Dishwasher, Disposal, Kitchen Island, Microwave, Pantry, Range/Oven, Refrigerator
Interior
Interior Features Wood or sim. wood floor, Walk-in closet(s), Great room, Vaulted ceiling, Air cleaner, Water softener inc, Wet bar, Cable available, Hi-Speed Internet Avail, At Least 1 tub
Heating Forced air, Central air, Zoned Heating
Cooling Forced air, Central air, Zoned Heating
Fireplaces Number 1 fireplace, Gas
Laundry U
Exterior
Exterior Feature Deck
Parking Features 3 car, Attached, Opener, Access to Basement
Garage Spaces 3.0
Building
Lot Description Rural-in subdivision
Water Well, Non-Municipal/Prvt dispos
Structure Type Brick,Stone,Stucco,Vinyl
Schools
Elementary Schools Call School District
Middle Schools Patrick Marsh
High Schools Sun Prairie
School District Sun Prairie
Others
SqFt Source Builder
Energy Description Electric,Natural gas
Read Less

This information, provided by seller, listing broker, and other parties, may not have been verified.
Copyright 2025 South Central Wisconsin MLS Corporation. All rights reserved



