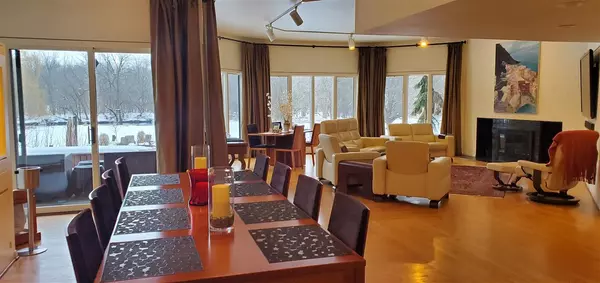Bought with GateWay, Realtors
For more information regarding the value of a property, please contact us for a free consultation.
2729 CHATSWORTH DR Beloit, WI 53511
Want to know what your home might be worth? Contact us for a FREE valuation!

Our team is ready to help you sell your home for the highest possible price ASAP
Key Details
Sold Price $425,000
Property Type Single Family Home
Sub Type Multi-level
Listing Status Sold
Purchase Type For Sale
Square Footage 5,760 sqft
Price per Sqft $73
Subdivision Canterbury Woods
MLS Listing ID 1875987
Sold Date 03/20/20
Style Contemporary
Bedrooms 4
Full Baths 5
Half Baths 1
Year Built 1978
Annual Tax Amount $9,470
Tax Year 2019
Lot Size 2.190 Acres
Acres 2.19
Property Description
Home is nestled back on 2+ acres of grassy fields surrounded by 100-yr-old trees and over 200 ft of Creek frontage. The home's sleek elongated design fits right into its surroundings. Turn this home into a year-round vacation spot! Nothing but love when you walk through the front door! Home has all the features of your favorite get-away: master bath, steam shower, private sauna, outdoor hot tub and an in-ground pool. The contemporary open concept floor plan with multiple upper and lower patio doors to the large pool area is great for all your entertainment needs. Photos could never do justice to the beauty this estate holds. Home is in a neighborhood but secluded from all neighbors. Minutes from I-90/43.
Location
State WI
County Rock
Area Beloit - C
Zoning R-1A
Direction Cranston Rd to Collingswood Dr to Chatsworth. Drive continues from end of Chatsworth.
Rooms
Other Rooms Den/Office , Den/Office
Basement Full, Full Size Windows/Exposed, Walkout to yard, Finished
Master Bath Full, Walk-in Shower, Separate Tub
Kitchen Breakfast bar, Pantry, Range/Oven, Refrigerator, Dishwasher, Microwave, Disposal
Interior
Interior Features Wood or sim. wood floor, Walk-in closet(s), Great room, Skylight(s), Walk-up Attic, Washer, Dryer, Air cleaner, Water softener inc, Security system, Jetted bathtub, Sauna, Cable available, Hi-Speed Internet Avail, At Least 1 tub
Heating Forced air, Central air, Zoned Heating, Multiple Heating Units
Cooling Forced air, Central air, Zoned Heating, Multiple Heating Units
Fireplaces Number Wood, Gas, 3+ fireplaces
Laundry M
Exterior
Exterior Feature Deck, Patio, Pool - in ground
Parking Features 2 car, Attached, Opener, Electric car charger
Garage Spaces 2.0
Waterfront Description Has actual water frontage,Channel
Building
Lot Description Wooded, Adjacent park/public land, In a flood plain
Water Municipal water, Municipal sewer, Well
Structure Type Wood
Schools
Elementary Schools Todd
Middle Schools Fruzen
High Schools Memorial
School District Beloit
Others
SqFt Source Appraiser
Energy Description Natural gas
Read Less

This information, provided by seller, listing broker, and other parties, may not have been verified.
Copyright 2025 South Central Wisconsin MLS Corporation. All rights reserved



