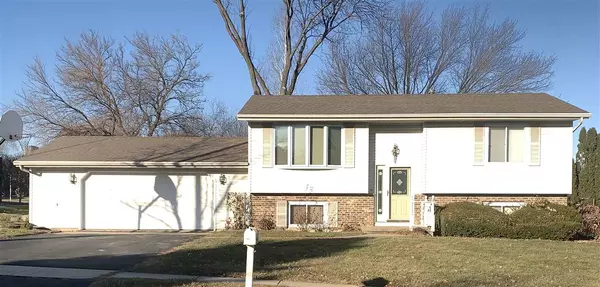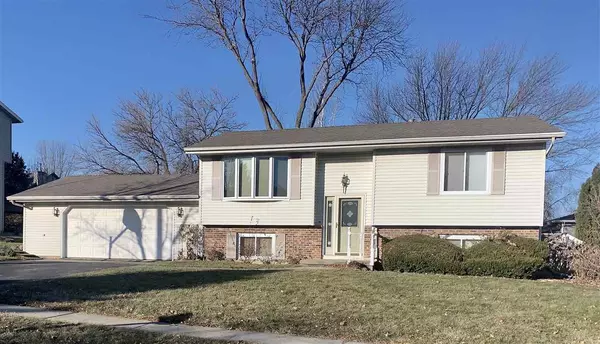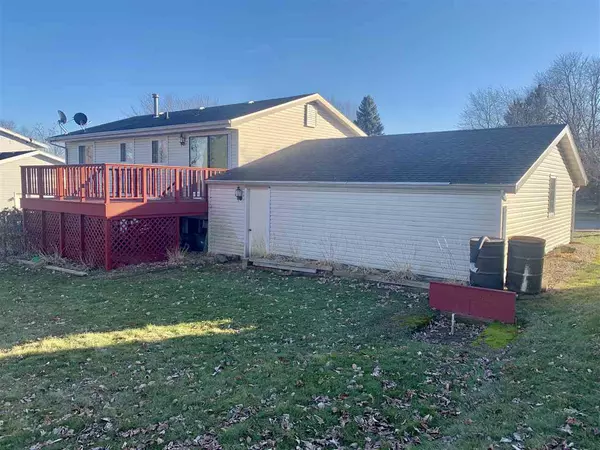Bought with Realty Executives Cooper Spransy
For more information regarding the value of a property, please contact us for a free consultation.
710 Christiansen Way Stoughton, WI 53589-1135
Want to know what your home might be worth? Contact us for a FREE valuation!

Our team is ready to help you sell your home for the highest possible price ASAP
Key Details
Sold Price $215,000
Property Type Single Family Home
Sub Type Multi-level
Listing Status Sold
Purchase Type For Sale
Square Footage 1,479 sqft
Price per Sqft $145
Subdivision Norse View Heights
MLS Listing ID 1874378
Sold Date 02/14/20
Style Bi-level
Bedrooms 3
Full Baths 2
Year Built 1978
Annual Tax Amount $3,796
Tax Year 2019
Lot Size 10,890 Sqft
Acres 0.25
Property Description
Bring your decorating ideas to this spacious 3 Bed/2 Bath Bi-level! The main floor's open concept offers a large Living Room & Dining area. Downstairs, you'll find another full Bath, considerably-sized Family Room, additional Bedroom and a Laundry Room with ample storage space. Over-sized Garage offers 2 stalls & has additional space for tools & toys! Relax out back on the elevated Deck and watch what the mature raspberry bushes produce for the year! Convenient location!
Location
State WI
County Dane
Area Stoughton - C
Zoning RES
Direction Hwy 51 to E-on Cty B, to S-on N Page to W-on Mellum to Christiansen Way
Rooms
Basement Full, Full Size Windows/Exposed, Finished, Poured concrete foundatn
Master Bath None
Kitchen Range/Oven, Refrigerator, Dishwasher, Microwave
Interior
Interior Features Washer, Dryer, Water softener inc, Cable available, Hi-Speed Internet Avail
Heating Forced air, Central air
Cooling Forced air, Central air
Laundry L
Exterior
Exterior Feature Deck
Parking Features 2 car, Attached, Opener, Access to Basement
Garage Spaces 2.0
Building
Lot Description Rural-in subdivision
Water Municipal water, Municipal sewer
Structure Type Vinyl,Brick
Schools
Elementary Schools Sandhill
Middle Schools River Bluff
High Schools Stoughton
School District Stoughton
Others
SqFt Source List Agent
Energy Description Natural gas
Read Less

This information, provided by seller, listing broker, and other parties, may not have been verified.
Copyright 2024 South Central Wisconsin MLS Corporation. All rights reserved



