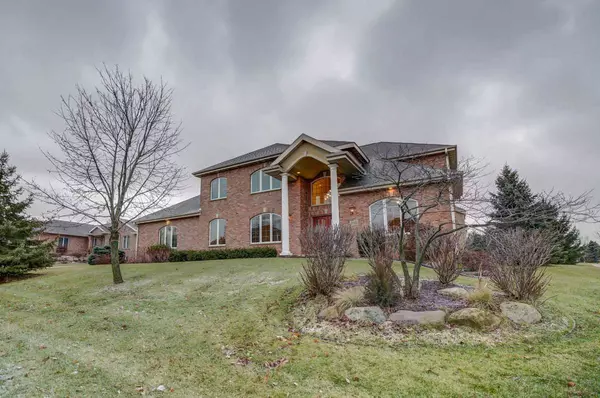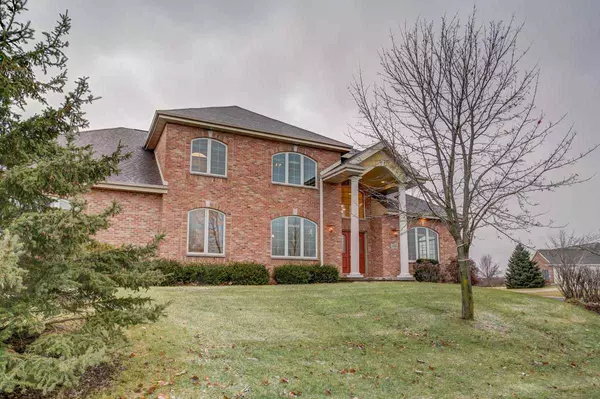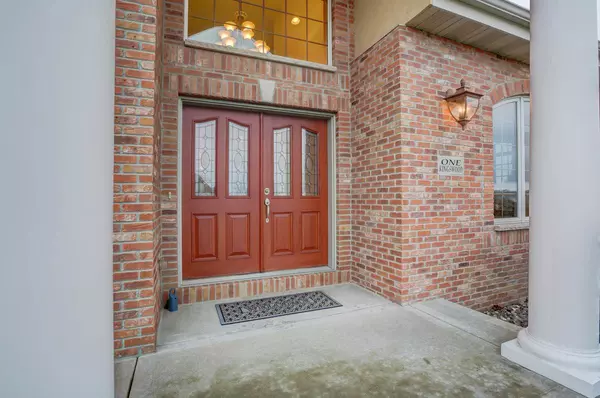Bought with Realty Executives Cooper Spransy
For more information regarding the value of a property, please contact us for a free consultation.
1 Kingswood Cir Verona, WI 53593
Want to know what your home might be worth? Contact us for a FREE valuation!

Our team is ready to help you sell your home for the highest possible price ASAP
Key Details
Sold Price $677,000
Property Type Single Family Home
Sub Type 2 story
Listing Status Sold
Purchase Type For Sale
Square Footage 4,792 sqft
Price per Sqft $141
Subdivision Hawks Landing
MLS Listing ID 1874295
Sold Date 02/10/20
Style Colonial
Bedrooms 4
Full Baths 3
Half Baths 1
HOA Fees $20/ann
Year Built 2005
Annual Tax Amount $14,100
Tax Year 2018
Lot Size 0.610 Acres
Acres 0.61
Property Description
Custom built brick and stucco home on Cul-de-sac with neighborhood park. Gourmet chef kitchen, Wolf range with 2 ovens, and high quality finishes including cherry cabinets, Granite countertops, 2 gas fireplaces, Brazilian cherry hardwood and ceramic tile floors, carpet in bedrooms and Fully finished basement. Butler pantry with beverage refrigerator. Piazza patio with pergola, built-in fireplace and gas grill, with roof- covered, built-in area for hot tub. Mature landscaping for private back yard. Main level has open floor plan, gourmet kitchen with dinette area and butler pantry that is open to two story great room with natural light from floor to ceiling windows for easy, convenient entertaining.
Location
State WI
County Dane
Area Madison - C W08
Zoning Res
Direction Mid Town Rd to Red Tail Dr to Kingswood Cir
Rooms
Other Rooms Mud Room , Den/Office
Basement Full, Finished, 8'+ Ceiling, Toilet only, Shower only, Poured concrete foundatn
Master Bath Full, Walk-in Shower, Separate Tub
Kitchen Breakfast bar, Pantry, Kitchen Island, Range/Oven, Refrigerator, Dishwasher, Microwave, Disposal
Interior
Interior Features Wood or sim. wood floor, Walk-in closet(s), Great room, Vaulted ceiling, Washer, Dryer, Water softener inc, Security system, Jetted bathtub, Wet bar, Cable available, Hi-Speed Internet Avail, At Least 1 tub
Heating Forced air, Central air, Zoned Heating, Multiple Heating Units
Cooling Forced air, Central air, Zoned Heating, Multiple Heating Units
Fireplaces Number Gas, 2 fireplaces
Laundry M
Exterior
Exterior Feature Patio, Sprinkler system
Parking Features 3 car, Attached
Garage Spaces 3.0
Building
Lot Description Cul-de-sac, Corner, Close to busline, Adjacent park/public land, Sidewalk
Water Municipal water, Municipal sewer
Structure Type Brick,Stucco
Schools
Elementary Schools Olson
Middle Schools Toki
High Schools Memorial
School District Madison
Others
SqFt Source Assessor
Energy Description Natural gas
Pets Allowed Limited home warranty
Read Less

This information, provided by seller, listing broker, and other parties, may not have been verified.
Copyright 2025 South Central Wisconsin MLS Corporation. All rights reserved



