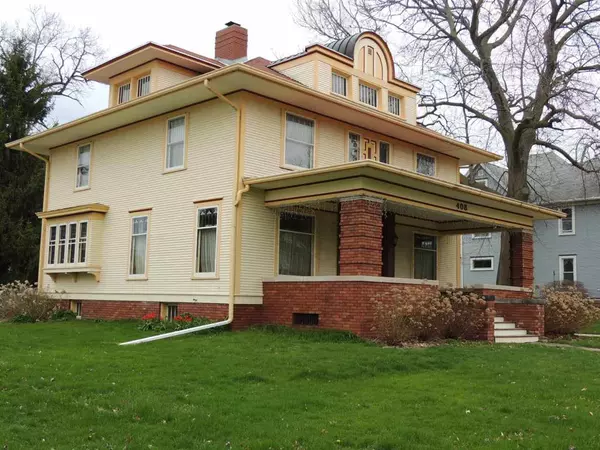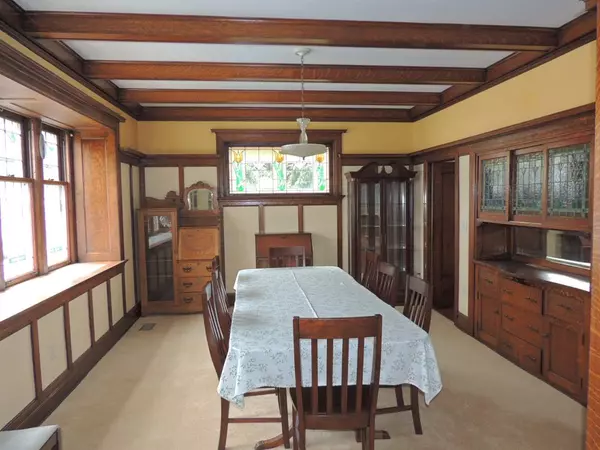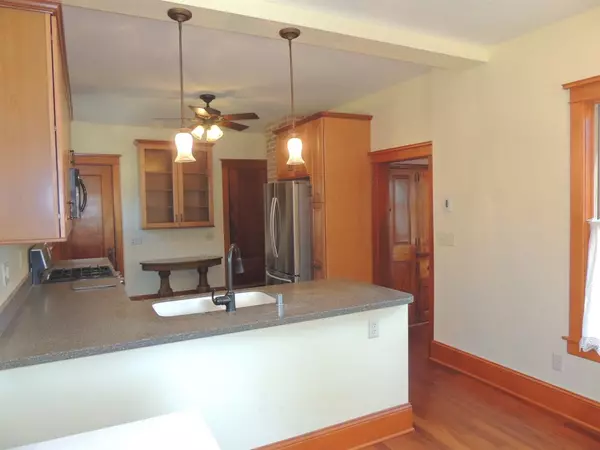For more information regarding the value of a property, please contact us for a free consultation.
408 Highland Park Ave Clinton, WI 53525
Want to know what your home might be worth? Contact us for a FREE valuation!

Our team is ready to help you sell your home for the highest possible price ASAP
Key Details
Sold Price $240,000
Property Type Single Family Home
Sub Type 2 story
Listing Status Sold
Purchase Type For Sale
Square Footage 2,832 sqft
Price per Sqft $84
MLS Listing ID 1873850
Sold Date 11/20/20
Style Prairie/Craftsman
Bedrooms 4
Full Baths 1
Half Baths 1
Year Built 1918
Annual Tax Amount $4,543
Tax Year 2019
Lot Size 0.330 Acres
Acres 0.33
Property Description
This Stately Home is move in Ready & Conveniently located to Highways I90, I43,&140 also Major Cities. Original woodwork, stain glass windows, wall stenciling, & H.wood floors, w/ 7' Solid doors, Hall & Foyer w/mosaic tile, Stained Glass, beautiful Front Porch, and Copper Covered Dormer. New Kitchen has Maple Cabinets, Solid Counter, Brazilian H.wood floors an attached original Butler's Closet. On the main floor you will find the Kitchen, Butler Closet, Formal Dining Room, Living room, Parlor w/ ½ Bath, massive Stairway w/ breath taking Stain Glass Windows & a window seat lead to second floor. The 2nd floor has 4 Bedrooms, Lg Closets & Stained Glass in all rooms, Sleeping Porch, Huge connecting Hallway with Deacon's bench, Massive Banister. Owner is 4th owner since home was built 1912
Location
State WI
County Rock
Area Clinton - V
Zoning RES
Direction Hwy 140 to W-on Milwaukee Rd (AKA X) to N-on Highland Park Ave.
Rooms
Other Rooms Three-Season , Foyer
Basement Full, Sump pump, Poured concrete foundatn
Kitchen Breakfast bar, Pantry, Range/Oven, Refrigerator, Dishwasher, Microwave
Interior
Interior Features Wood or sim. wood floor, Walk-in closet(s), Walk-up Attic, Washer, Dryer, Water softener inc, Cable available
Heating Forced air, Central air
Cooling Forced air, Central air
Fireplaces Number Wood
Laundry L
Exterior
Parking Features 2 car, Detached
Building
Lot Description Sidewalk
Water Municipal water, Municipal sewer
Structure Type Wood,Brick
Schools
Elementary Schools Clinton
Middle Schools Clinton
High Schools Clinton
School District Clinton
Others
SqFt Source Assessor
Energy Description Natural gas
Read Less

This information, provided by seller, listing broker, and other parties, may not have been verified.
Copyright 2025 South Central Wisconsin MLS Corporation. All rights reserved



