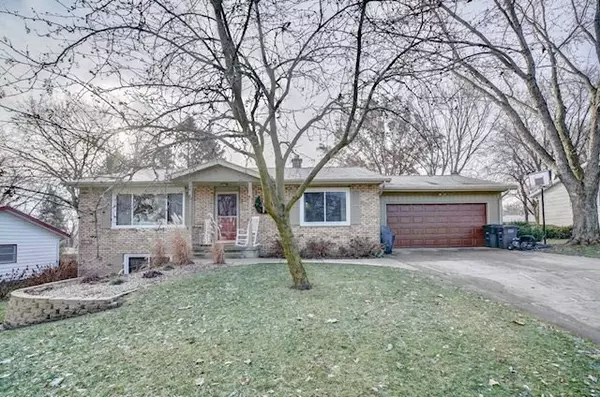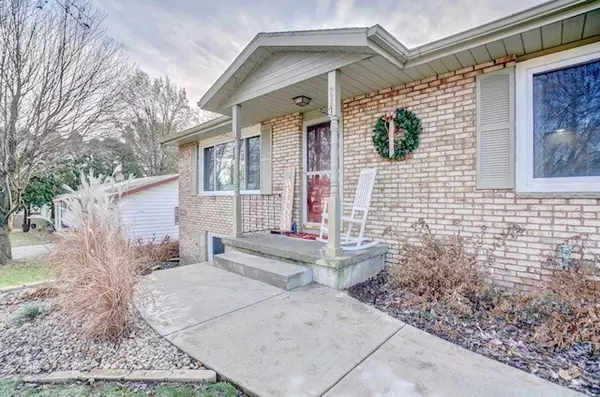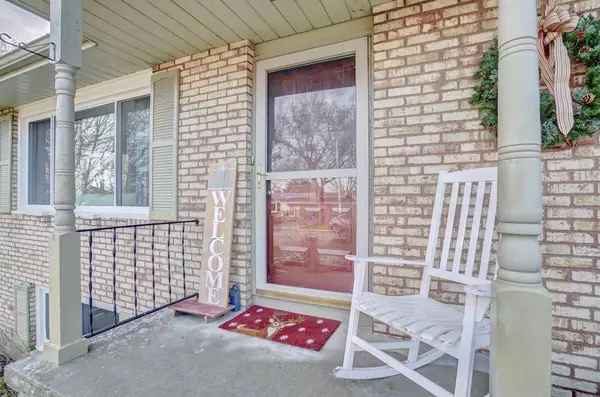Bought with Berkshire Hathaway HomeServices Matson Real Estate
For more information regarding the value of a property, please contact us for a free consultation.
925 Keenan Ln Stoughton, WI 53589
Want to know what your home might be worth? Contact us for a FREE valuation!

Our team is ready to help you sell your home for the highest possible price ASAP
Key Details
Sold Price $259,900
Property Type Single Family Home
Sub Type 1 story
Listing Status Sold
Purchase Type For Sale
Square Footage 2,264 sqft
Price per Sqft $114
Subdivision Scenic Heights
MLS Listing ID 1873265
Sold Date 01/24/20
Style Ranch
Bedrooms 4
Full Baths 2
Year Built 1974
Annual Tax Amount $4,501
Tax Year 2018
Lot Size 0.260 Acres
Acres 0.26
Property Description
PRICE JUST REDUCED! NOW $259,900! Charming, updated 4 bedroom ranch-style brick home! Great layout! 3 bedrooms & full bath on main level w/ another bedroom & full bathroom in lower level. Updated, eat-in kitchen offers two-tone cabinetry & subway tile backsplash! Lower level features a recreation room w/ buiit-in desk, large bedroom, bonus room, laundry room & a sauna for those cold nights! Attached, oversized & heated 2 car insulated garage w/ shelving, new garage door/opener & access to backyard. Backyard is beautifully landscaped with deck & shed for storage. New windows (2016) w/ transferrable warranty. 1 yr home warranty provided.
Location
State WI
County Dane
Area Stoughton - C
Zoning res
Direction Hwy 51 to East on Roby to Left on Lincoln Road to Right on Keenan
Rooms
Other Rooms Bonus Room , Rec Room
Basement Full, Full Size Windows/Exposed, Finished, Sump pump, Poured concrete foundatn
Master Bath None
Kitchen Pantry, Range/Oven, Refrigerator, Dishwasher, Microwave
Interior
Interior Features Wood or sim. wood floor, Washer, Dryer, Water softener inc, Sauna, Hi-Speed Internet Avail, At Least 1 tub
Heating Forced air, Central air
Cooling Forced air, Central air
Laundry L
Exterior
Exterior Feature Deck, Fenced Yard, Storage building
Parking Features 2 car, Attached, Heated, Opener
Garage Spaces 2.0
Building
Water Municipal water, Municipal sewer
Structure Type Wood,Brick
Schools
Elementary Schools Call School District
Middle Schools River Bluff
High Schools Stoughton
School District Stoughton
Others
SqFt Source Other
Energy Description Natural gas
Read Less

This information, provided by seller, listing broker, and other parties, may not have been verified.
Copyright 2024 South Central Wisconsin MLS Corporation. All rights reserved



