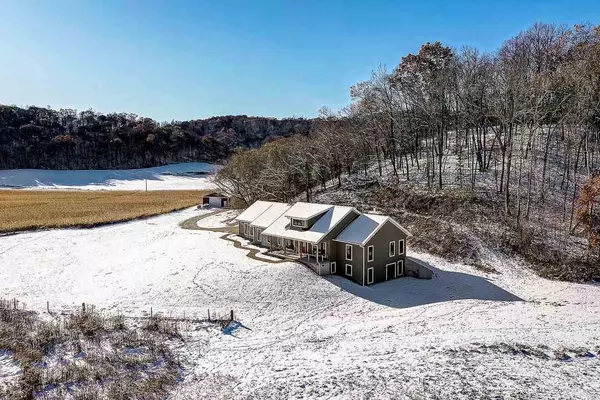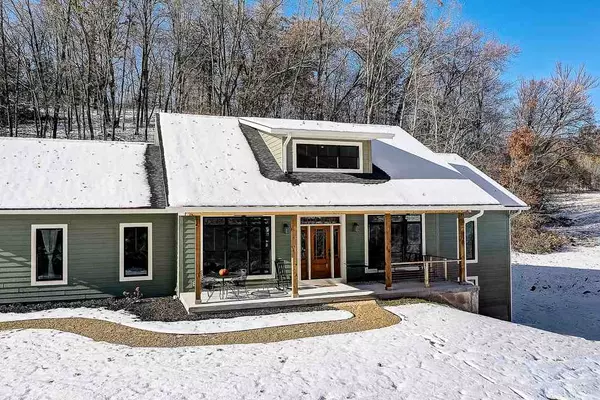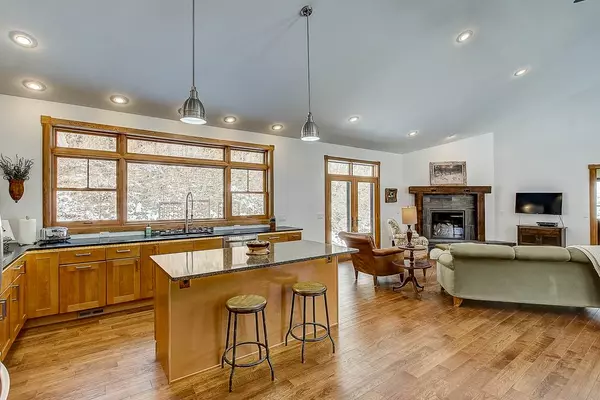Bought with Keller Williams Realty
For more information regarding the value of a property, please contact us for a free consultation.
S11900 Badger Rd Spring Green, WI 53588
Want to know what your home might be worth? Contact us for a FREE valuation!

Our team is ready to help you sell your home for the highest possible price ASAP
Key Details
Sold Price $600,000
Property Type Single Family Home
Sub Type 1 story
Listing Status Sold
Purchase Type For Sale
Square Footage 3,710 sqft
Price per Sqft $161
Subdivision Na
MLS Listing ID 1872231
Sold Date 02/07/20
Style Ranch,Prairie/Craftsman
Bedrooms 4
Full Baths 3
Year Built 2017
Annual Tax Amount $7,974
Tax Year 2019
Lot Size 5.000 Acres
Acres 5.0
Property Description
Private, Peaceful, Perfect. Be impressed w/this custom built 4 bdrm ranch in Troy/Spring Green on 5 beautiful acres. Open floor plan, 2 story great rm w/gas fireplace. Granite & quartz counter tops throughout, wood floors, Pella windows, gourmet kitchen w/walk in pantry, double oven, gas cooktop, dishwasher. Master suite w/walk-in closet, walk-in shower & en-suite bath w/clawfoot tub. All high quality finishes & details. LL FR with wet bar & WB FP & walk out to yard. Perfect for family and entertaining. 2 car, extra large gar & 50'x30' pole barn, heated workshop w/recreation or a studio area. Horses allowed.
Location
State WI
County Sauk
Area Troy - T
Zoning A-1
Direction From Sauk City west on Hwy 60 to north on Badger Rd (property on the right)
Rooms
Other Rooms Den/Office , Foyer
Basement Partial, Full Size Windows/Exposed, Walkout to yard, Partially finished, Crawl space, 8'+ Ceiling, Poured concrete foundatn
Master Bath Full, Separate Tub
Kitchen Breakfast bar, Pantry, Kitchen Island, Range/Oven, Refrigerator, Dishwasher, Microwave
Interior
Interior Features Wood or sim. wood floor, Great room, Vaulted ceiling, Skylight(s), Washer, Dryer, Air cleaner, Water softener inc, Jetted bathtub, Wet bar, At Least 1 tub, Split bedrooms, Separate living quarters, Some smart home features
Heating Central air, Zoned Heating, Multiple Heating Units
Cooling Central air, Zoned Heating, Multiple Heating Units
Fireplaces Number Wood, Gas, 2 fireplaces
Laundry M
Exterior
Exterior Feature Storage building
Parking Features 2 car, Attached, Detached, Heated, Opener, 4+ car, Additional Garage, Garage door > 8 ft high, Garage stall > 26 ft deep
Garage Spaces 2.0
Farm Horse Farm,Pole building
Building
Lot Description Wooded, Rural-not in subdivision, Horses Allowed
Water Well, Non-Municipal/Prvt dispos
Structure Type Pressed board,Other
Schools
Elementary Schools River Valley
Middle Schools River Valley
High Schools River Valley
School District River Valley
Others
SqFt Source Appraiser
Energy Description Liquid propane
Read Less

This information, provided by seller, listing broker, and other parties, may not have been verified.
Copyright 2025 South Central Wisconsin MLS Corporation. All rights reserved



