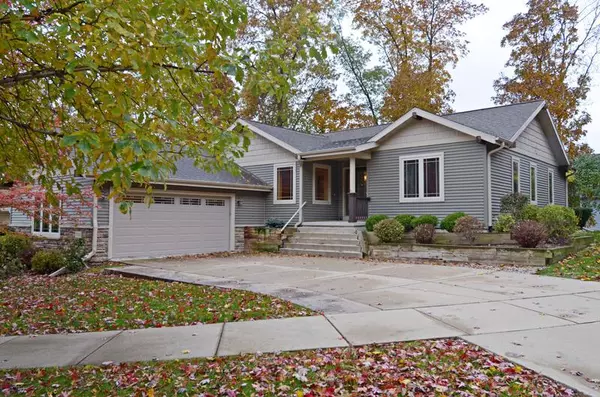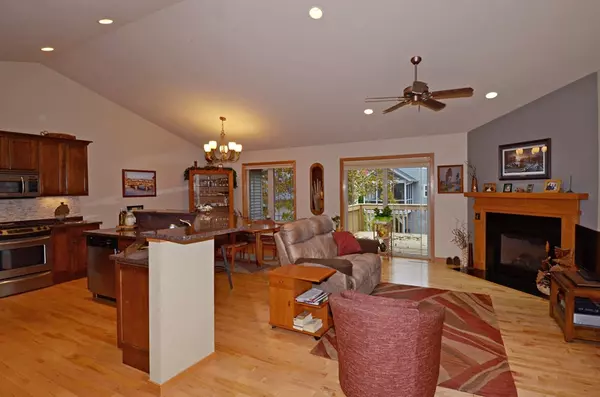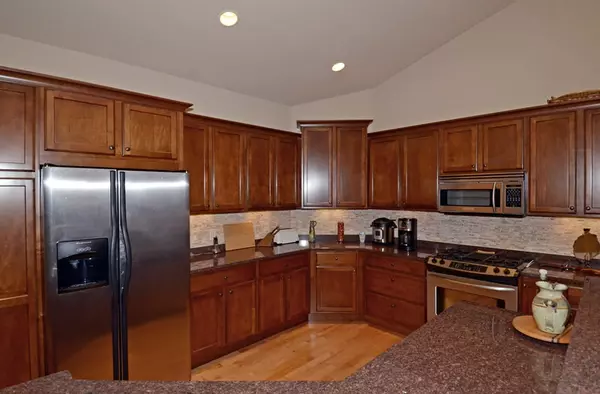Bought with Realty Executives Cooper Spransy
For more information regarding the value of a property, please contact us for a free consultation.
1702 Sawtooth Ln Madison, WI 53719
Want to know what your home might be worth? Contact us for a FREE valuation!

Our team is ready to help you sell your home for the highest possible price ASAP
Key Details
Sold Price $401,500
Property Type Single Family Home
Sub Type 1 story
Listing Status Sold
Purchase Type For Sale
Square Footage 2,768 sqft
Price per Sqft $145
Subdivision Southern Ridge
MLS Listing ID 1871085
Sold Date 02/28/20
Style Ranch,Prairie/Craftsman
Bedrooms 4
Full Baths 3
HOA Fees $4/ann
Year Built 2007
Annual Tax Amount $9,027
Tax Year 2018
Lot Size 7,840 Sqft
Acres 0.18
Property Description
Terrific Craftsman style ranch perfectly located close to EPIC, Verona, shopping, dining, movies, bike path and just 15 min to downtown! Great Room plan with upscale kitchen includes granite, maple cabs, tiled back splash, SS appls, sweeping Brkfst Bar. Dining and Living areas adjacent to the deck overlook a mature wooded yard. Main level features Hdwd Flrs, Gas FP. Split BR plan with 3 BR's, 2 full BA's, Laundry Rm. Master BR en-suite offers dual sink vanity, walk-in shower, jetted tub, walk-in closet. Open staircase leads to LL 4th BR, Den, 3rd BA, spacious media/family room w/walk-out to patio, tons of storage. BIG 2+ car gar.
Location
State WI
County Dane
Area Madison - C W08
Zoning R2T
Direction South on High Point Rd to R on Midtown to R on Legacy Ln to R on Sawtooth Ln
Rooms
Other Rooms Den/Office
Basement Full, Full Size Windows/Exposed, Walkout to yard, Finished, Partially finished, Sump pump, 8'+ Ceiling, Poured concrete foundatn
Master Bath Full, Separate Tub, Walk-in Shower
Kitchen Breakfast bar, Pantry, Kitchen Island, Range/Oven, Refrigerator, Dishwasher, Microwave, Disposal
Interior
Interior Features Wood or sim. wood floor, Walk-in closet(s), Great room, Vaulted ceiling, Washer, Dryer, Water softener inc, Jetted bathtub, Cable available, Hi-Speed Internet Avail, At Least 1 tub, Split bedrooms
Heating Forced air, Central air
Cooling Forced air, Central air
Fireplaces Number Gas, 1 fireplace
Laundry M
Exterior
Exterior Feature Deck, Patio, Electronic pet containmnt
Parking Features 2 car, Attached, Opener
Garage Spaces 2.0
Building
Lot Description Wooded, Sidewalk
Water Municipal water, Municipal sewer
Structure Type Vinyl,Stone
Schools
Elementary Schools Stephens
Middle Schools Jefferson
High Schools Memorial
School District Madison
Others
SqFt Source Seller
Energy Description Natural gas
Read Less

This information, provided by seller, listing broker, and other parties, may not have been verified.
Copyright 2024 South Central Wisconsin MLS Corporation. All rights reserved



