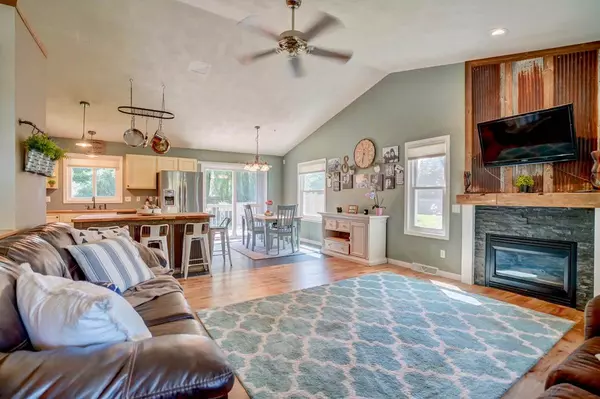Bought with Stark Company, REALTORS
For more information regarding the value of a property, please contact us for a free consultation.
1075 N Thompson Rd Sun Prairie, WI 53590
Want to know what your home might be worth? Contact us for a FREE valuation!

Our team is ready to help you sell your home for the highest possible price ASAP
Key Details
Sold Price $325,000
Property Type Single Family Home
Sub Type 1 story
Listing Status Sold
Purchase Type For Sale
Square Footage 2,315 sqft
Price per Sqft $140
Subdivision Westwynde Ii
MLS Listing ID 1866074
Sold Date 04/07/20
Style Ranch
Bedrooms 3
Full Baths 3
Year Built 1997
Annual Tax Amount $5,506
Tax Year 2018
Lot Size 9,147 Sqft
Acres 0.21
Property Description
SUNDAY OPEN HOUSE CANCELLED! OFFER ACCEPTED. This beautifully updated ranch is absolutely stunning! Open concept layout and updated kitchen including large island, butcher block counters, and slate tile. Living room has vaulted ceilings, new gorgeous hardwood floors, and gas fireplace. 3 bedrooms on the main level plus 2 bonus rooms in the lower level could easily be used as 2 more bedrooms to make 5! Or use as game room, guest room, office, you name it! LL rec room has built in entertainment center and wet bar +full bath and storage. So much space! Sunny, fenced yard with mature trees. Quiet neighborhood, walk to elementary/middle schools. Easy access to 151, 5 minutes to Sun Prairie's best shopping. New Roof, Windows, Furnace, A/C, flooring, and more!!
Location
State WI
County Dane
Area Sun Prairie - C
Zoning res
Direction Hwy 151 to Hwy 19 (left) to Thompson (right)
Rooms
Other Rooms Bonus Room , Bonus Room
Basement Full, Finished
Master Bath Full
Kitchen Dishwasher, Disposal, Freezer, Kitchen Island, Microwave, Range/Oven, Refrigerator
Interior
Interior Features Wood or sim. wood floor, Great room, Vaulted ceiling, Washer, Dryer, Water softener inc, Wet bar, Cable available, Hi-Speed Internet Avail, At Least 1 tub
Heating Forced air, Central air
Cooling Forced air, Central air
Fireplaces Number 1 fireplace, Gas
Laundry L
Exterior
Exterior Feature Deck, Fenced Yard
Parking Features 2 car, Attached
Garage Spaces 2.0
Building
Lot Description Sidewalk
Water Municipal water, Municipal sewer
Structure Type Vinyl,Brick
Schools
Elementary Schools Royal Oaks
Middle Schools Prairie View
High Schools Sun Prairie
School District Sun Prairie
Others
SqFt Source Seller
Energy Description Electric,Natural gas
Read Less

This information, provided by seller, listing broker, and other parties, may not have been verified.
Copyright 2024 South Central Wisconsin MLS Corporation. All rights reserved
GET MORE INFORMATION




