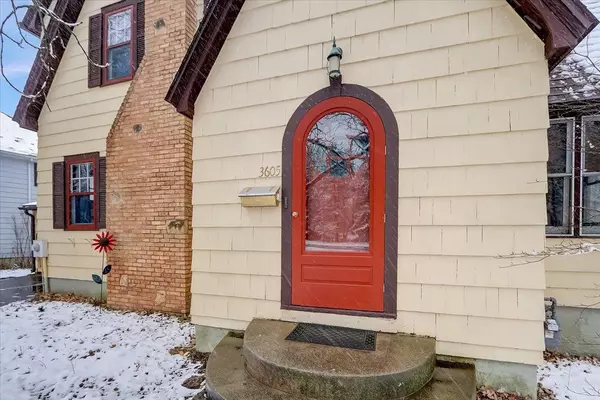Bought with Strata Real Estate
For more information regarding the value of a property, please contact us for a free consultation.
3605 Nakoma Rd Madison, WI 53711
Want to know what your home might be worth? Contact us for a FREE valuation!

Our team is ready to help you sell your home for the highest possible price ASAP
Key Details
Sold Price $480,000
Property Type Single Family Home
Sub Type 2 story
Listing Status Sold
Purchase Type For Sale
Square Footage 1,752 sqft
Price per Sqft $273
Subdivision Nakoma
MLS Listing ID 1946187
Sold Date 12/16/22
Style Tudor/Provincial
Bedrooms 3
Full Baths 1
Year Built 1929
Annual Tax Amount $7,912
Tax Year 2021
Lot Size 0.260 Acres
Acres 0.26
Property Description
The UW Arboretum is your backyard in this Nakoma home & ready for the next owners. A home with all of the classic details you expect to find in a charming neighborhood! Arched doorways, wood flooring & walk-up attic are just a few of the special features along with the formal dining room & built-in corner china cabinet. Large kitchen boasts tons of cabinetry & leads to a spacious family room with sweeping views of the private backyard & Arboretum. Access the Arboretum bike trail from your yard too! 3 BR/1 BA on the upper level & plenty of roomy bedroom closet space with a large hallway linen closet. A BONUS walk-up attic space for future expansion. Ample storage throughout along with a 2-car garage! You don't want to miss out on this Nakoma gem, ideally located in the heart of Madison!
Location
State WI
County Dane
Area Madison - C/T W16
Zoning TR-C1
Direction Monroe St to Nakoma Rd.
Rooms
Other Rooms Sun Room
Basement Full, Crawl space, Toilet only
Kitchen Pantry, Kitchen Island, Range/Oven, Refrigerator, Microwave
Interior
Interior Features Wood or sim. wood floor, Walk-in closet(s), Walk-up Attic, Washer, Dryer, Water softener inc, At Least 1 tub
Heating Forced air
Cooling Forced air
Fireplaces Number Wood
Laundry L
Exterior
Exterior Feature Deck
Parking Features 2 car, Attached, Opener
Garage Spaces 2.0
Building
Lot Description Wooded, Close to busline, Adjacent park/public land, Sidewalk
Water Municipal water, Municipal sewer
Structure Type Wood
Schools
Elementary Schools Thoreau
Middle Schools Cherokee Heights
High Schools West
School District Madison
Others
SqFt Source Assessor
Energy Description Natural gas,Solar
Pets Allowed Limited home warranty
Read Less

This information, provided by seller, listing broker, and other parties, may not have been verified.
Copyright 2025 South Central Wisconsin MLS Corporation. All rights reserved



