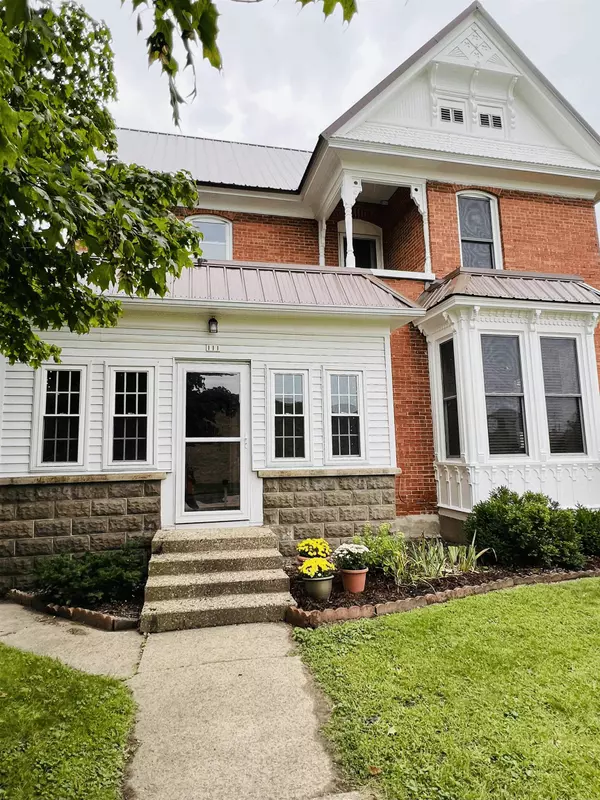Bought with EXP Realty, LLC
For more information regarding the value of a property, please contact us for a free consultation.
111 N Iowa St Muscoda, WI 53573-9244
Want to know what your home might be worth? Contact us for a FREE valuation!

Our team is ready to help you sell your home for the highest possible price ASAP
Key Details
Sold Price $178,900
Property Type Single Family Home
Sub Type 2 story
Listing Status Sold
Purchase Type For Sale
Square Footage 2,846 sqft
Price per Sqft $62
MLS Listing ID 1943247
Sold Date 12/06/22
Style Victorian
Bedrooms 3
Full Baths 2
Year Built 1908
Annual Tax Amount $2,021
Tax Year 2021
Lot Size 7,405 Sqft
Acres 0.17
Property Description
This stunning Victorian Home is up for grabs. Super Motivated Seller! Open spaces and natural light make for a perfect place to raise a family or entertain guests. This charmer boasts original wood flooring, vaulted ceilings, pocket doors and a built-in hutch. Need room for storage? This home has tons of it! The current owner has completed a long list of updates including adding a 2nd bathroom upstairs and recent repainting of all of the outdoor trim work. Two enclosed porches offer temptation to avid readers and morning coffee drinker. The finished two level, sunken attic space, complete with sky lights that open, is the perfect place for a craft room, or, split the space and enjoy a huge walk-in master closet with an office. Garage has a lean-to where a 2nd car could be stored.
Location
State WI
County Grant
Area Muscoda - V
Zoning Res
Direction Hwy 133 East, Turn Left on N. Iowa St.
Rooms
Other Rooms Sun Room , Three-Season
Basement Full, Partially finished
Main Level Bedrooms 1
Kitchen Range/Oven, Refrigerator, Dishwasher
Interior
Interior Features Wood or sim. wood floor, Great room, Vaulted ceiling, Skylight(s), Washer, Dryer, At Least 1 tub
Heating Central air, Window AC
Cooling Central air, Window AC
Laundry M
Exterior
Exterior Feature Patio
Parking Features 1 car, Detached, Carport, Opener, Alley entrance
Garage Spaces 1.0
Building
Water Municipal water, Municipal sewer
Structure Type Vinyl,Brick
Schools
Elementary Schools Riverdale
Middle Schools Riverdale
High Schools Riverdale
School District Riverdale
Others
SqFt Source Appraiser
Energy Description Natural gas,Electric
Read Less

This information, provided by seller, listing broker, and other parties, may not have been verified.
Copyright 2025 South Central Wisconsin MLS Corporation. All rights reserved



